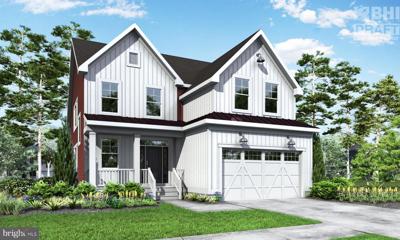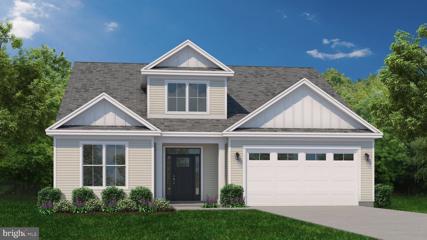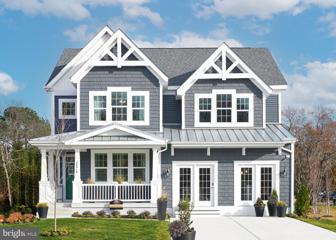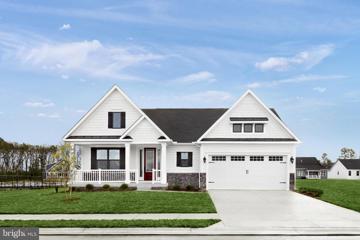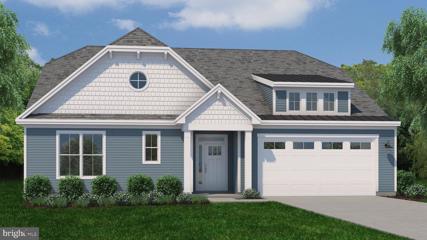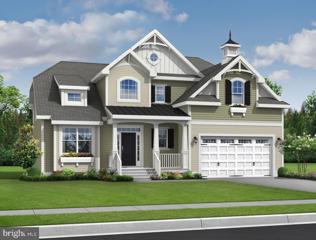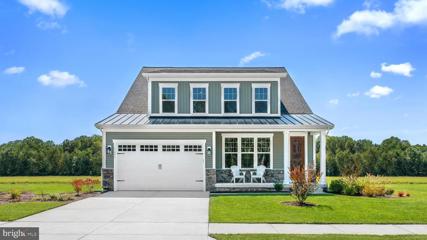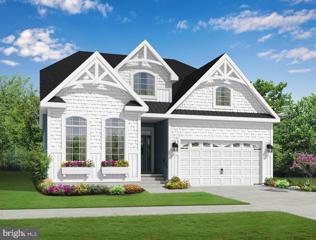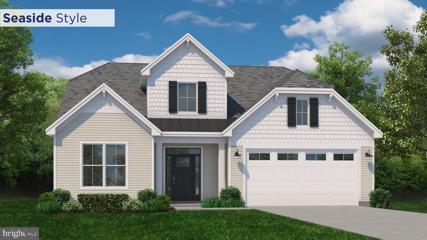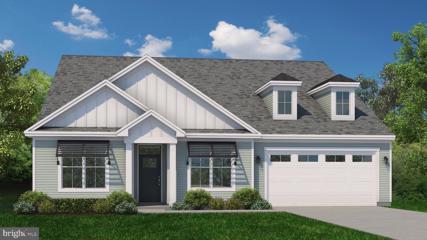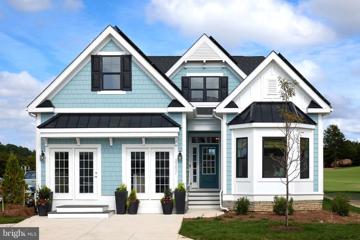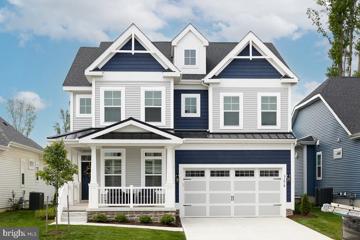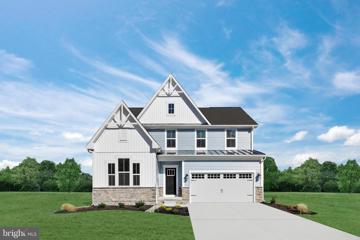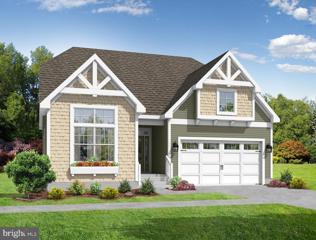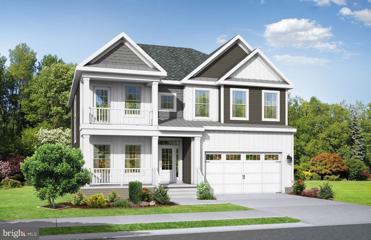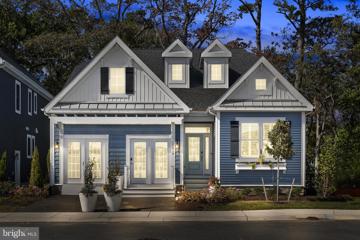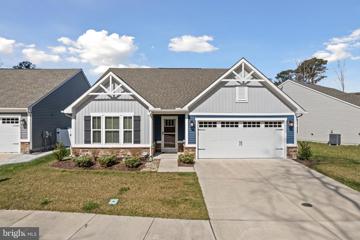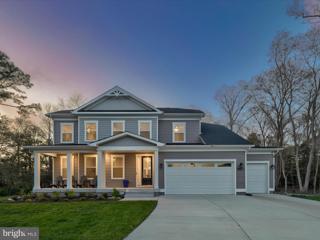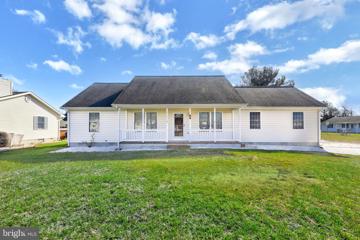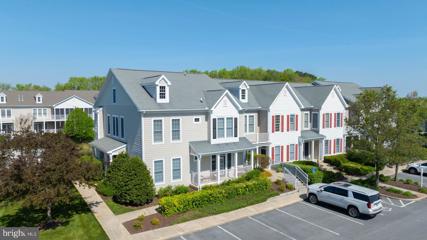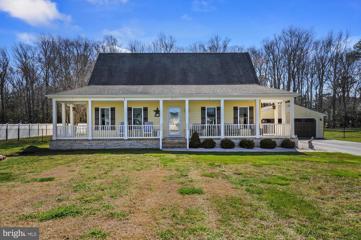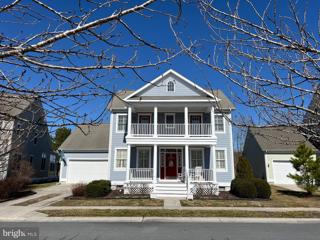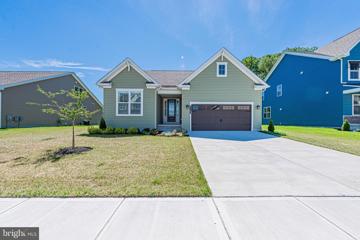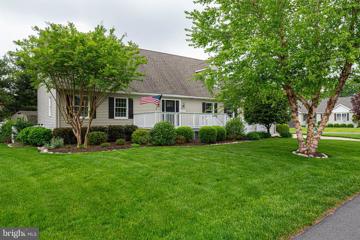|
|||||||||||||||||||||||||||||||||||||||||||||||||||||||||||||||||||||||
|
|||||||||||||||||||||||||||||||||||||||||||||||||||||||||||||||||||||||
|
Frankford DE Real Estate & Homes for SaleWe were unable to find listings in Frankford, DE
Showing Homes Nearby Frankford, DE
Courtesy: Monument Sotheby's International Realty, (302) 227-6767
View additional infoTo-be-built Schell Brothers home in The Estates at Bridgewater. This community is located on Dirickson Creek and just 5 miles from the beach. Planned community amenities will include a waterfront two-story clubhouse with fitness center and game room, outdoor pool, playground, and pickleball. The Hadley is a two-level floor plan starting at 3 bedrooms and 2.5 bathrooms. The primary suite is located on the first floor with the additional two bedrooms and a loft upstairs. Personalize the home to suit your needs with a professional kitchen, second ownerâs suite, screened porch, courtyard, and more.
Courtesy: Monument Sotheby's International Realty, (302) 227-6767
View additional infoThis âFeatured Homeâ is a spectacular value offered below base price! This Wyatt Coastal home design has 3 bedrooms, 2 bathrooms, and is walkable to the future community pool and amenities. A classic McKee Buildersâ home, the Wyatt offers a two-story foyer, vaulted ceiling great room, and a first-floor primary suite. There is still time to add any structural upgrade changes as well as select your preferred interior design choices. Purchase today and move into your dream home by end of the year! Gate will feature 88 single family homes ranging from 1951-2600+ square feet of luxury living. Only 6 miles to Fenwick Island beach, East Gate is the perfect location convenient to everyday necessities while nicely tucked in private setting. East Gate will feature stunning ranch and two-story home designs with 3+ bedrooms, 2-3 car garages, outstanding amenities including a pool, pool house, pickleball court, fire pit, and the unrivaled quality and craftsmanship that goes into every McKee Builders home. Photos may vary from actual home. The home is not yet under construction.*List price shows maximum discount incentive. Eligible only with use of preferred lender or cash purchase.
Courtesy: Monument Sotheby's International Realty, (302) 227-6767
View additional infoTo-be-built Schell Brothers home in The Estates at Bridgewater. This community is located on Dirickson Creek and just 5 miles from the beach. Planned community amenities will include a waterfront two-story clubhouse with fitness center and game room, outdoor pool, playground, and pickleball. The Southport is a two-level floor plan starting at 4 bedrooms and 2.5 bathrooms and includes a flex room. The primary suite and flex room are located on the first floor with the additional three bedrooms and a loft upstairs. Personalize the home to suit your needs with a professional kitchen, second ownerâs suite, 5 th or 6 th bedroom, screened porch, courtyard, and more.
Courtesy: NVR Services, Inc., (703) 955-4875
View additional infoINCLDED COVERED PORCH FOR NEXT TWO SALES! NEW PHASE JUST RELEASED! MOVE IN THIS SUMMER AT THE ESTUARY. Welcome to the to be built Kingston at the Estuary. The Kingston features one-level living with the perfect blend of comfort and sophistication. This home maximizes livability by offering privacy & additional storage throughout â even in the oversized 2 car garage. This home design has charming exterior elevation with front porch , a separate ownerâs suite for ultimate privacy, as well as 2 separate bedrooms and a private study. A formal foyer greets guests and the family entry offers a dedicated arrival center to keep things organized. The large kitchen and dining have 10â ceilings and are open to the family room, which features 12â ceilings and an included coffered ceiling for that added touch of charm. These spaces are designed to allow natural light to stream through a breathtaking wall of windows in the dining and family room. Stepping outside, you can enjoy incredible outdoor living with the included covered porch with beautiful views. Turn on the outdoor fireplace to enjoy dining al fresco! Best value for new homes in amenity-filled community, surrounded by the Assawoman Wildlife Preserve, 8 minutes to Bethany. Other floor plans and homesites are available. Photos are representative. NV Homes is taking precautionary measures to protect our valued customers and employees. Schedule your appointment today. Our models are open by appointment.
Courtesy: Monument Sotheby's International Realty, (302) 227-6767
View additional infoCustomize this Chandler Seaside home with the same structural optional selections like our brand-new model home! From the dramatic entrance with a foyer and gallery to the sunlit breakfast room at the back of the home, the Chandler is designed to blend functionality and modern living. The foyer and gallery provide the perfect walkway leading to a spacious main living area. Itâs equipped with a spacious kitchen and breakfast room overlooking an expansive great room. Additional features include an extended primary bedroom, second floor loft with additional bedroom and bath, a 5th bedroom, linear fireplace in the great room and a sand shower in the garage. There is still time to make this home yours and select the interior design personalization choices. This home is not yet under construction. Move into this home by end of this year. Contact Sales Manager for additional incentive towards closing costs. East Gate will feature 88 single family homes ranging from 1951-2600+ square feet of luxury living. Only 6 miles to Fenwick Island beach, East Gate is the perfect location convenient to everyday necessities while nicely tucked in private setting. East Gate will feature stunning ranch and two-story home designs with 3+ bedrooms, 2-3 car garages, outstanding amenities including a pool, pool house, pickleball court, fire pit, and the unrivaled quality and craftsmanship that goes into every McKee Builders home. List price includes current $40,000 incentive subject to change without notice. See Sales Manager for details on approximate build times. Sales Center open daily 10am-5pm at our nearby Friendship Creek community. Photos may vary from actual home.
Courtesy: Monument Sotheby's International Realty, (302) 227-6767
View additional infoTo-be-built Schell Brothers home in The Estates at Bridgewater. This community is located on Dirickson Creek and just 5 miles from the beach. Planned community amenities will include a waterfront two-story clubhouse with fitness center and game room, outdoor pool, playground, and pickleball. The Kingfisher is a two-level floor plan starting at 3 bedrooms and 2.5 bathrooms and includes a flex room. The primary suite and flex room are located on the first floor with the additional three bedrooms and a loft upstairs. Personalize the home to suit your needs with a professional kitchen, additional bedrooms, screened porch, courtyard, and more.
Courtesy: NVR Services, Inc., (703) 955-4875
View additional infoINCLUDED COVERED PORCH FOR NEXT TWO SALES! NEW PHASE JUST RELEASED! MOVE IN THIS SUMMER AT THE ESTUARY. Welcome to the to be built Davenport at the Estuary. Enter the Davenport to a flex space for a home office or playroom, then enter the Kitchen wide open to the Dining and Great Rooms, while all still claiming their own space. The tray ceiling will wow your guests. Your Owner's Suite comes equipped with two large closets and stunning double sinks. An additional bedroom and a Loft are tucked away upstairs. Best value for new homes in amenity-filled community, surrounded by the Assawoman Wildlife Preserve, 8 minutes to Bethany. Other floor plans and homesites are available. Photos are representative. NV Homes is taking precautionary measures to protect our valued customers and employees. Schedule your appointment today. Our models are open by appointment.
Courtesy: Monument Sotheby's International Realty, (302) 227-6767
View additional infoTo-be-built Schell Brothers home in The Estates at Bridgewater. This community is located on Dirickson Creek and just 5 miles from the beach. Planned community amenities will include a waterfront two-story clubhouse with fitness center and game room, outdoor pool, playground, and pickleball. The Monterey is a ranch floor plan starting at 3 bedrooms and 2.5 bathrooms. Keep it all on one level or expand the home to have a second floor loft and additional bedrooms. Personalize the home to suit your needs with a professional kitchen, study, screened porch, courtyard, and more.
Courtesy: Monument Sotheby's International Realty, (302) 227-6767
View additional infoExperience pure serenity in McKee Buildersâ latest community near Fenwick Island, DE. Move-in just in time to enjoy the quiet Fall months at the beach! This Wyatt Seaside home design features 3 bedrooms, 3 bathrooms, and backs up to open space with wooded views. The two-story foyer and vaulted ceiling great room add the perfect combination of depth and drama. The first-floor primary suite along with two additional guest bedrooms make single-story living a dream. Enjoy entertaining outside in the rear screened porch. The loft and full bath on second floor are perfect for weekend visitors! There is still time to make this home uniquely your own with interior design personalization choices. This home is NOT YET UNDER CONSTRUCTION and proposed delivery later this Fall. Contact Sales Manager for additional incentive towards closing costs. East Gate will feature 88 single family homes ranging from 1951-2600+ square feet of luxury living. Only 6 miles to Fenwick Island beach, East Gate is the perfect location convenient to everyday necessities while nicely tucked in private setting. East Gate will feature stunning ranch and two-story home designs with 3+ bedrooms, 2-3 car garages, outstanding amenities including a pool, pool house, pickleball court, fire pit, and the unrivaled quality and craftsmanship that goes into every McKee Builders home. Photos may vary from actual home.
Courtesy: Monument Sotheby's International Realty, (302) 227-6767
View additional infoCustomize this Hastings Coastal home with the same structural optional selections like our brand-new model home! Every space is purposefully designed to create a home you can feel comfortable in while having everything you need. The main living areas provide an open layout with ample windows for natural light and room to host family gatherings, game nights, and more. Enjoy sunset views from your rear yard backing to open space. Additional features include coffer ceilings in both the foyer and primary bedroom, gourmet kitchen, screened porch, expanded garage, additional storage on the second floor, expanded great room, and an indoor/outdoor linear fireplace. There is still time to make this home uniquely your own and make your own interior design personalization choices. This home is not yet under construction. Move into this home by end of this year. Contact Sales Manager for additional incentive towards closing costs. East Gate will feature 88 single family homes ranging from 1951-2600+ square feet of luxury living. Only 6 miles to Fenwick Island beach, East Gate is the perfect location convenient to everyday necessities while nicely tucked in private setting. East Gate will feature stunning ranch and two-story home designs with 3+ bedrooms, 2-3 car garages, outstanding amenities including a pool, pool house, pickleball court, fire pit, and the unrivaled quality and craftsmanship that goes into every McKee Builders home. List price includes current $40,000 incentive subject to change without notice. See Sales Manager for details on approximate build times. Sales Center open daily 10am-5pm at our nearby Friendship Creek community. Photos may vary from actual home.
Courtesy: Monument Sotheby's International Realty, (302) 227-6767
View additional infoTo-be-built Schell Brothers home in The Estates at Bridgewater. This community is located on Dirickson Creek and just 5 miles from the beach. Planned community amenities will include a waterfront two-story clubhouse with fitness center and game room, outdoor pool, playground, and pickleball. The Bluebell is a ranch floor plan starting at 3 bedrooms and 2 bathrooms. Keep it all on one level or expand the home to have a second floor loft and additional bedrooms. Personalize the home to suit your needs with a professional kitchen, study, screened porch, courtyard, and more.
Courtesy: Monument Sotheby's International Realty, (302) 227-6767
View additional infoTo-be-built Schell Brothers home in The Estates at Bridgewater. This community is located on Dirickson Creek and just 5 miles from the beach. Planned community amenities will include a waterfront two-story clubhouse with fitness center and game room, outdoor pool, playground, and pickleball. The Lilac is a two-level floor plan starting at 4 bedrooms and 2.5 bathrooms and includes a flex room. The primary suite and flex room are located on the first floor with the additional three bedrooms and a loft upstairs. Personalize the home to suit your needs with a professional kitchen, second ownerâs suite, 5 th bedroom, screened porch, courtyard, and more.
Courtesy: NVR Services, Inc., (703) 955-4875
View additional infoINCLUDED COVERED PORCH FOR NEXT TWO SALES! NEW PHASE JUST RELEASED! MOVE IN THIS SUMMER AT THE ESTUARY. Build Our Most Popular Floorplan, The Ferndale, at The Estuary, the only amenity-rich community offering wooded backyards on all homesites and water access. This home is a located on a finished cul-de-sac with model like finishes. Boasting 4 Bedrooms, 3 Baths, home office, loft at 2,700 sq. ft. - this home has it all. The spacious great room opens to the gourmet kitchen with large island for entertaining. The gourmet kitchen also includes 42" soft close Timberlake Cabinets, Quartz Countertops, built in wall oven/microwave, 4 burner cook top, refrigerator, 3 pendants - a must see! Tucked behind the great room, your luxury owner's suite includes a tray ceiling, double vanity, roman shower and spacious walk-in closet. The 2nd level opens to a loft, 2 additional bedrooms and another full bath as well as walk-in storage. The Estuary is the best value for new homes in amenity-filled community, surrounded by the Assawoman Wildlife Preserve, 8 minutes to Bethany. Photos are representative. Our models are open by appointment, schedule your visit today!
Courtesy: Monument Sotheby's International Realty, (302) 227-6767
View additional infoDescription: To-be-built Schell Brothers home in The Estates at Bridgewater. This community is located on Dirickson Creek and just 5 miles from the beach. Planned community amenities will include a waterfront two-story clubhouse with fitness center and game room, outdoor pool, playground, and pickleball. The Stonefield is a ranch floor plan that includes 3 bedrooms, 3 bathrooms, and a flex room all on one floor! Expand to a second floor if you would like a bonus loft space and/or additional bedrooms. Personalize the home to suit your needs with a professional kitchen, screened porch, study, courtyard, and more.
Courtesy: Monument Sotheby's International Realty, (302) 227-6767
View additional infoTo-be-built Schell Brothers home in The Estates at Bridgewater. This community is located on Dirickson Creek and just 5 miles from the beach. Planned community amenities will include a waterfront two-story clubhouse with fitness center and game room, outdoor pool, playground, and pickleball. The Southport is a two-level floor plan starting at 3 bedrooms and 2.5 bathrooms and includes a flex room and family center. The first floor of the Chatham consists of the open living and kitchen space, flex/office space, family center, and a walk-in-pantry. The second floor consists of your 3- 4 bedrooms and laundry room. Personalize the home to suit your needs with a professional kitchen, 4 th bedroom, bonus room, screened porch, courtyard, and more.
Courtesy: Monument Sotheby's International Realty, (302) 227-6767
View additional infoTo-be-built Schell Brothers home in The Estates at Bridgewater. This community is located on Dirickson Creek and just 5 miles from the beach. Planned community amenities will include a waterfront two-story clubhouse with fitness center and game room, outdoor pool, playground, and pickleball. The Heather is a ranch floor plan starting at 3 bedrooms and 2 bathrooms. Keep it all on one level or expand the home to have a second floor loft with another bedroom or two. Personalize the home to suit your needs with a professional kitchen, study, screened porch, courtyard, and more.
Courtesy: WILGUS ASSOCIATES B, (302) 539-7511
View additional infoWelcome to the tranquil community of Windmill Woods. Located just over 3 miles from Bethany Beach, this gently used home checks all the boxes! 3 bedrooms, 2 bathrooms, pond-front on a corner lot with beautiful sunset and fountain views. The open floor plan home features vaulted ceilings in the great room, a beautiful kitchen with granite counter tops, center island, pantry, recessed lighting, and a lovely rear covered patio that overlooks the largest pond in the community. Additional interior highlights include a generous size laundry / utility room, 2 guest bedrooms and a bathroom located in the front of the house, opposite from the owner suite that is located in the rear of the home offering plenty of privacy. Windmill Woods is a condominium community that offers minimal maintenance home ownership. Most exterior maintenance and lawn care is covered by the condo association. In addition to minimal maintenance requirements are the low taxes. Windmill Woods, while close to all area amenities and attractions, is located outside of the Ocean View Town jurisdiction. Community pool, tennis, pickleball and fitness center are included! This could be your best summer yet, living the beach-life in this beautiful home!
Courtesy: Keller Williams Realty Delmarva, (410) 524-6400
View additional infoWelcome to your dream home nestled in the tranquil haven of The Estuary. Tucked away at the peaceful end of a cul-de-sac, surrounded by lush woodlands, this exquisite property offers an unrivaled sense of privacy and serenity with a multitude of owner upgrades. Step inside to discover a meticulously designed home that balances sophistication with comfort. The main level captivates with its airy and inviting atmosphere, featuring a flexible office space complete with French doors perfect for today's hybrid working trends. This level also houses one of the two primary suites, offering convenience and luxury with its spacious layout and tranquil views of the surrounding greenery. The heart of the home features an open concept living area as well as a gourmet kitchen which leads to the stunning screened-in porch, complete with a cozy fireplace. This is the perfect nook for enjoying a quiet morning with a cup of coffee or hosting lively gatherings on cool evenings. The connection to the outdoors is seamless, with the oversized permeable pavered patio (16.6 x 48 with a 4 x 66 walkway) extending your living space into the natural beauty of the wooded lot. Upstairs, the home continues to impress with a second primary suite, providing a private retreat with all the amenities one could wish for. Two additional well-appointed bedrooms and a sun-soaked loft provide ample space for family and guests, ensuring comfort and privacy for everyone. Adding to the practicality of this magnificent home is a thoughtfully included crawlspace, ideal for storage solutions that keep your living spaces uncluttered and organized. Every detail in this home speaks of quality and careful consideration, tailored to enhance your living experience. This property is more than just a house; itâs a sanctuary where every day feels like a retreat from the outside world. Why buy a new home when this one has all of the after market upgrades you could ever desire? Upgrades include: the extended lanai featuring Trex decking and a propane fireplace, the gourmet kitchen upgrades, outdoor patio lighting under the walls, Laurel Mountain stone, lighting under the stairs, conduit for a hot tub, an outdoor shower, irrigation in the lawn, the addition of ceiling fans, the addition of blinds throughout, an arrival station in the hall, a slop sink in the laundry, a fully finished recreation garage with overhead storage and custom cabinetry, upgraded padding under the carpeting, a painted floor in the crawlspace, gutter guards on all gutters, a tankless-propane water heater and security cameras on all corners of the home. This home has barely been lived in! The Estuary has resort style amenities, two pools, kayak launch, wooded trails, shuttle to Bethany Beach, pickle ball, tennis, & lots of social activities and fitness classes. With lawn care included as an amenity, you can save your weekends for the pool and the beach! Immerse yourself in the luxury and tranquility of this stunning home at The Estuary. Start living the Estuary lifestyle today! ****Veterans, this property has an assumable VA rate at 5.625%!!**** ****Home is being sold partially furnished making your transition to The Estuary seamless!! (see exclusions list for details)****
Courtesy: Northrop Realty, (302) 539-2900
View additional infoWelcome to your dream coastal retreat in Ocean View, DE, just minutes away from the sandy shores of Bethany Beach. Nestled in a serene neighborhood, this charming 3 bedroom, 2 bath home offers the perfect blend of comfort and convenience. As you step inside, you're greeted by a spacious and bright living space, adorned with new floors, freshly painted walls, and beautiful millwork features, all creating a welcoming ambiance. The open floor plan seamlessly connects the living room to the beautifully updated kitchen, making it ideal for entertaining guests or enjoying family time. The kitchen boasts modern amenities and sleek finishes, including new Quartz countertops, large stainless steel farmhouse sink, crisp-white cabinets with black hardware accents, and stainless steel appliances, all to inspire your inner chef. Adjacent to the kitchen is a cozy dining area, perfect for enjoying morning coffee or intimate dinners. Retreat to the inviting primary bedroom, featuring ample closet space and ensuite bath. Two additional bedrooms offer comfort and versatility, ideal for accommodating family members or guests. Outside an elevated deck overlooks the expansive yard providing plenty of space for outdoor activities and relaxation, while the 2-car side-load garage offers convenience and additional storage options. Conveniently located just minutes away from Bethany Beach, you'll have easy access to pristine beaches, vibrant boardwalk, and an array of dining and entertainment options. Nearby shopping centers and golf courses ensure that all your lifestyle needs are met. Don't miss your chance to own this beautifully updated coastal home, offering the perfect blend of luxury, comfort, and convenience. Schedule your showing today and start living the beach lifestyle you've always dreamed of!
Courtesy: Long & Foster Real Estate, Inc., (302) 539-9040
View additional infoWelcome to resort-style living in the prestigious Bear Trap Dunes community in Ocean View. This charming first-floor condo offers the perfect blend of comfort and convenience, surrounded by picturesque landscapes and exciting amenities. Upon entering, you'll be greeted by an inviting open layout featuring a spacious living area, ideal for relaxing or entertaining guests. The adjoining kitchen is well-appointed with modern appliances, ample cabinetry, and a breakfast bar, making meal preparation a breeze. The condo boasts three bedrooms, each offering privacy and comfort. The master suite is a true retreat, complete with a private en-suite bathroom and walk in closet! Outside, a spacious screened in porch provides additional space for outdoor dining or simply soaking in the serene views of the surrounding nature. The pond view adds a touch of serenity and enhances the overall ambiance of the property. As part of the Bear Trap Dunes community, residents enjoy exclusive access to a wealth of resort-style amenities, including championship golf courses, tennis courts, indoor and outdoor pools, fitness facilities, walking trails, and more. Whether you're a golf enthusiast or simply seeking a vibrant community atmosphere, Bear Trap Dunes offers something for everyone. Conveniently located near Bethany's beautiful beaches, shopping, dining, and entertainment options, this condo presents an exceptional opportunity for year-round living or a vacation getaway. Don't miss your chance to experience the best of coastal livingâschedule a showing today and envision yourself calling this Bear Trap Dunes condo your new home near the Beach!
Courtesy: Keller Williams Realty, (302) 503-0522
View additional infoPRICE IMPROVEMENT - Nestled along the picturesque Camp Barnes Rd, this coastal retreat beckons with its charm and elegance. Boasting 4 bedrooms and 2 baths, this haven offers a spacious living environment that has been meticulously renovated to embody modern luxury. Hardwood flooring gleams underfoot while granite countertops glisten in the natural light that floods through each window. The heart of the home is a culinary masterpiece, featuring custom cabinetry, an exquisite backsplash, stainless steel appliances all tied together by beach-themed custom paint that evokes memories of sun-soaked shores. A sprawling driveway welcomes you with space for over six cars alongside a detached two-car garage. For those seeking versatility, discover not one but two pole barns â one temperature-controlled with electricity for your comfort and convenience. Step outside onto the vast 1.8 acres of open yard where dreams are born and memories made. Entertainment awaits at every turn; take a dip in the fenced in-ground, heated, saltwater pool surrounded by a custom patio or lounge on the oversized deck as gentle sea breezes whisper promises of relaxation. Embrace leisurely evenings on the full front porch as you watch time slow down amidst serene surroundings. Path etched in the wooded lot leads to the calming creek where you can retreat into nature and unwind. Conveniently located near major highways and just moments away from sandy beaches, this seaside haven embodies the perfect blend of tranquility and convenience. Whether you're looking for a peaceful retreat or a place to entertain guests, this property offers endless possibilities. The spacious interior provides comfort and style, while the outdoor amenities cater to both relaxation and recreation. With easy access to highways and beaches, this seaside haven truly captures the essence of coastal living at its finest. Features: ⢠- 4 Bedrooms, 2 Baths ⢠- Spacious rooms with hardwood flooring and beach-themed custom paint ⢠- Custom cabinetry, granite countertops, and backsplash w/ stainless steel appliances ⢠- Sprawling driveway with space for over six cars ⢠- Detached 2-car garage ⢠- Two pole barns - one temperature-controlled, the other ready for customization both with electricity ⢠- 1.8 acres of property with an open yard ⢠- Fenced-in-ground, heated, saltwater pool with custom patio surround ⢠- Oversized deck and full front porch for relaxation ⢠- Retreat to the path in the woods and relax by the creek ⢠- New windows and doors in 2017
Courtesy: Keller Williams Realty, (302) 360-0300
View additional infoPark Front Living and Golf Course Views! This 3 Bedrooms, 2.5 Baths Heirloom floor plan has been well kept by the original owner and never rented. This is the ultimate Open Floor Plan featuring elegant arches and columns, hardwood flooring, and banks of windows taking in verdant golf course views. The Kitchen features updated stainless appliances, upgraded wood cabinetry, ceramic tile flooring and a cozy breakfast nook. The Dining area easily accommodates comfortable seating for ten. A natural gas fireplace adds warmth and ambiance to the Great room. The custom tiled Sun room has the best "indoor" views of the golf course. But, the ABSOLUTE BEST VIEWS can be had from the over-sized screened porch or open deck! The 1st Floor Main Suite features hardwood flooring, two walk-in closet and ensuite bath with separate vanities, soaking tub, and walk-in shower. You'll find an open Loft space and two more bedrooms on the 2nd floor. Each bedroom connects to a Jack & Jill bath and can access the second floor front porch. There are ceiling fans and plantation shutters throughout this home. A security system and newer hvac with 4 zones add peace of mind. Composite decking and landscape irrigation simplify outdoor living. Bear Trap Dunes is an award winning, amenity filled community featuring Indoor and Outdoor pools, Har-Tru & Hard Surface Tennis, Fitness Center with whirlpool and saunas, Multi-sports courts, Basketball, Volleyball, Beach Shuttle, HD Cable TV, Internet, Tot-Lot Playground. Bear Trap Dunes Golf Club has public play and restaurant dining. This is Resort Style Living at it's Best.
Courtesy: Coldwell Banker Realty, (302) 539-1777
View additional infoReduced for quick sale. Newer home never occupied full time just waiting for you in the highly sought after Estuary Community. This beauty features 3 bedrooms, 2 full baths, with luxury vinyl flooring in all the main living areas . The primary bedroom has an ensuite bathroom featuring upgraded tile ,tub, walk in shower and a walk in closet. Kitchen features granite countertops and island, stainless steel appliances, gas range with double ovens, backsplash and 42" cabinetry, dishwasher and built-in microwave. 2 car garage with finished drywall and paint, home also includes an upgraded tankless water heater. Outside provides a screened porch with an additional patio space and Lawn has an irrigation system. This community provides a beautiful get away from all your stress with a clubhouse, fitness center, tennis courts, pickle ball courts, bocce ball and a putting green. There is a man made lake with a pier for fishing, kayaking, and 17 miles of walking trails. The Estuary also has a shuttle bus to the beach which is only 4 miles away. Sellers live out of state and unfortunately their plans changed so get this new home at a fantastic price ! It will not last long. Buyer can also make it your turn key home and buy this brand new premium grade furniture on a separate sale. Make your appointment today ! Open House: Sunday, 5/19 11:00-1:00PM
Courtesy: VICKIE YORK AT THE BEACH REALTY, (302) 539-2145
View additional infoGreat Investment Opportunity! Across from Bear Trap Golf Course. Coastal living at its finest in this immaculate 3-bedroom, 2-bathroom home, just 3 miles from the ocean in Ocean View. (A special feature is the 4-season room could be a 4th bedroom for house guests.) Situated on nearly half an acre, this residence offers the perfect blend of relaxation and recreation with community amenities, including a saltwater pool, bathhouse, pickleball, and tennis courts, all for a small HOA fee of $300 annually. This home showcases modern upgrades, including a new roof, windows, flooring, front door, HVAC system, master bath, kitchen granite countertops, and other upgrades. Don't miss your chance to experience the coastal lifestyle in this prime locationâschedule your showing today! .
Courtesy: Coldwell Banker Realty, (302) 539-1777
View additional infoYour forever home at the Beach. Welcome to this meticulously cared-for Cape Cod home, just 3.5 miles from the Beach and Bethany Boardwalk. The open-concept design features a gourmet kitchen with high-end Wolf and Sub-Zero appliances, granite countertops, and a sub-zero wine fridge. The living area boasts a cozy fireplace and reclaimed wood details. This home offers coastal living at its finest with two primary suites, a large third bedroom, bonus room, custom wood shutters, and MOVE IN READY. Welcome home!â How may I help you?Get property information, schedule a showing or find an agent |
||||||||||||||||||||||||||||||||||||||||||||||||||||||||||||||||||||||




