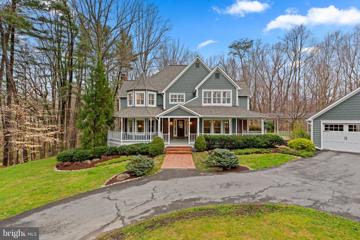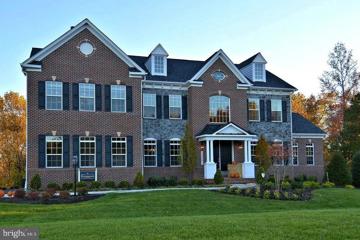|
|||||||||||||||||||||||||||||||||||||||||||||||||||||||||||||||||||||||
|
|||||||||||||||||||||||||||||||||||||||||||||||||||||||||||||||||||||||
|
Ashton MD Real Estate & Homes for Sale2 Properties FoundThe median home value in Ashton, MD is $770,000.
The national median home value is $308,980.
The average price of homes sold in Ashton, MD is $770,000.
Ashton real estate listings include condos, townhomes, and single family homes for sale.
Commercial properties are also available.
If you like to see a property, contact Ashton real estate agent to arrange a tour
today!
1–2 of 2 properties displayed
Refine Property Search
Page 1 of 1 Prev | Next
$1,150,00018821 New Hampshire Avenue Ashton, MD 20861
Courtesy: Compass, (240) 219-2422
View additional infoStep into this exquisite custom-designed Victorian home, where a grand two-story foyer warmly invites you in. The elegant formal living area features a spacious living room adorned with gleaming hardwood floors. Across the foyer, the dining room shines with a dazzling crystal chandelier, abundant natural light from numerous windows, and a French door opening to the expansive wrap-around covered front porch - ideal for unwinding after a delightful dinner gathering. The main level also hosts a generous study boasting intricate crown molding and built-in bookshelves. At the heart of the home lies the gourmet kitchen, bathed in sunlight and equipped with stainless steel appliances, recessed lighting, and charming glazed white brick flooring. Adjacent to the kitchen, the bright breakfast room offers a perfect spot for your morning coffee. The cozy family room features a magnificent wood-burning fireplace and overlooks the serene parklike conservation area. The laundry room is also conveniently tucked away on the main level. Upstairs, the primary bedroom suite provides plenty of room for a comfortable sitting area. The ensuite bath boasts a double vanity, soaking tub, separate shower, and tile flooring. Three additional bedrooms, all with hardwood floors, grace this level: a spacious second bedroom with a private ensuite bathroom, and two additional bedrooms sharing a hall bathroom. The fully finished walk-out lower level awaits your personal touch. Complete with a full bath, spacious storage/workshop room, and a designated area for a home gym, this level is versatile and open. Custom-designed landscaping surrounds the home, offering patios, decks, and porches for enchanting evenings under the stars. This residence epitomizes luxury living with a detached three-car garage and the convenience of two-zone heating and cooling. Every detail, from the crown molding to the meticulously crafted sand and stained hardwood floors, showcases exquisite craftsmanship. The panoramic views and lush landscape are amazing. $1,048,637- Olney Sandy Spring Road Ashton, MD 20861
Courtesy: RE/MAX Aspire, (443) 574-1071
View additional infoTO BE BUILT NEW CONSTRUCTION. Beautiful 3 acre lot Co- Marketed with Caruso Homes. This Model is the ----- KINGSPORT --- The Kingsport plan is our most popular and versatile estate home starting at 3,410 square feet, with options to expand up to 9,164 square feet of luxurious living space. The home can be built with a two or three car garage and is available in many elevations, including brick and stone combination fronts and craftsman styles. Inside, plenty of grand features await including a two-story foyer, two-story family room, optional in-law suite and multiple options to upgrade to a gourmet or chef's kitchen. A luxury owner's retreat can be designed with a sitting area, fireplace, multiple walk-in closets and our most exciting Caribbean or California spa bath. Design your basement for entertaining with options like a theater room, wet bar and a den or 5th bedroom. There are hundreds of ways to personalize this luxurious home and make it your own. --- Buyer may choose any of Carusoâs models that will fit on the lot, prices will vary. Photos are provided by the Builder. Photos and tours may display optional features and upgrades that are not included in the price. Final sq footage are approx. and will be finalized with final options. Upgrade options and custom changes are at an additional cost. Pictures shown are of proposed models and do not reflect the final appearance of the house and yard settings. All prices are subject to change without notice. Purchase price varies by chosen elevations and options. Price shown includes the Base House Price, The Lot and the Estimated Lot Finishing Cost Only. Builder tie-in is non-exclusive.
Refine Property Search
Page 1 of 1 Prev | Next
1–2 of 2 properties displayed
How may I help you?Get property information, schedule a showing or find an agent |
||||||||||||||||||||||||||||||||||||||||||||||||||||||||||||||||||||||






