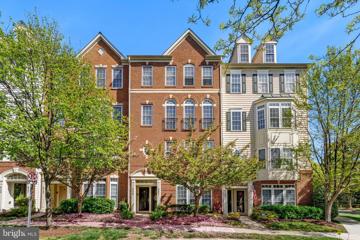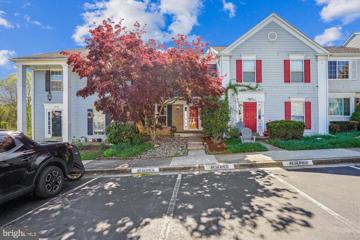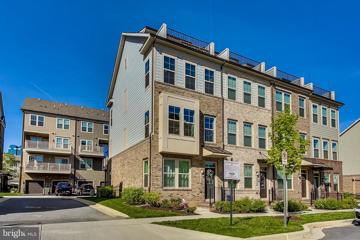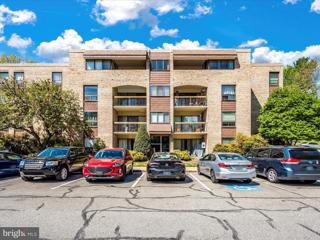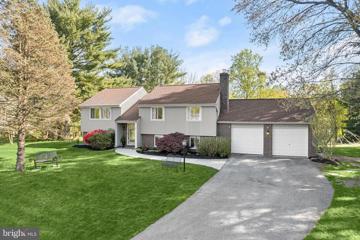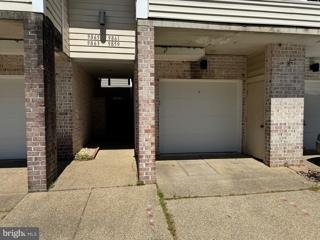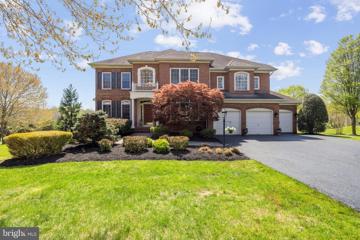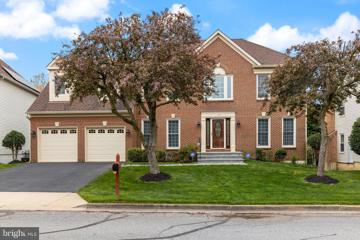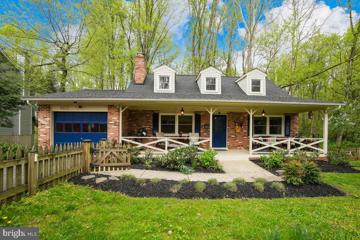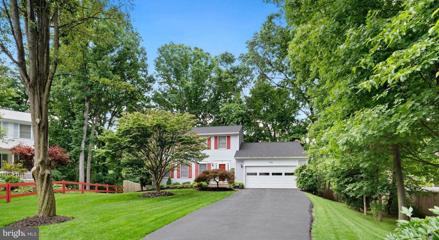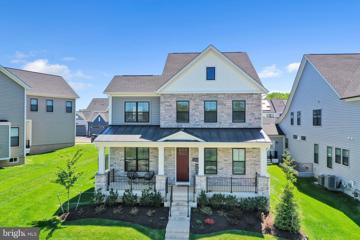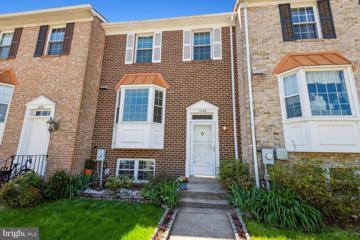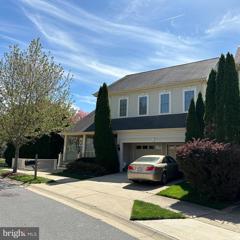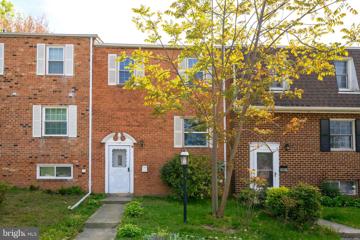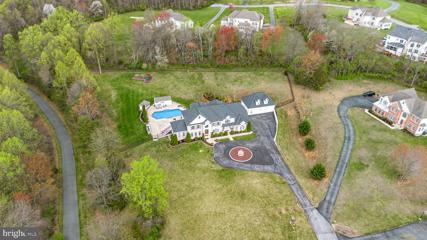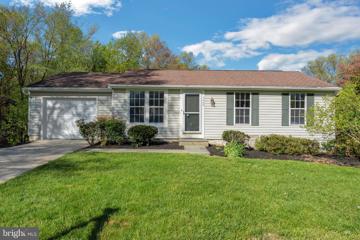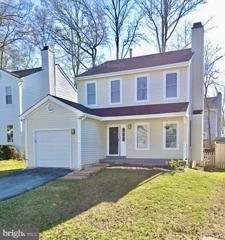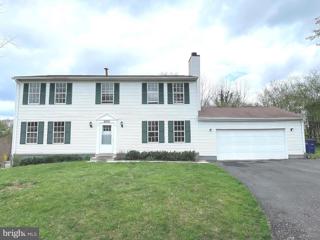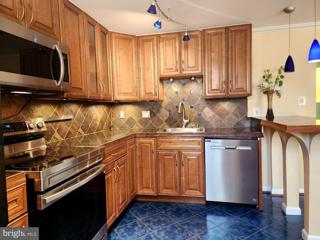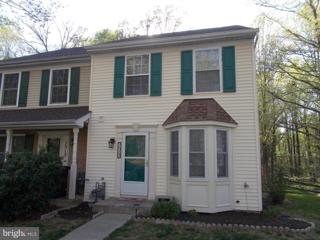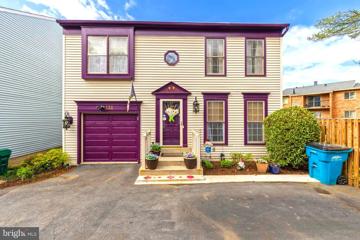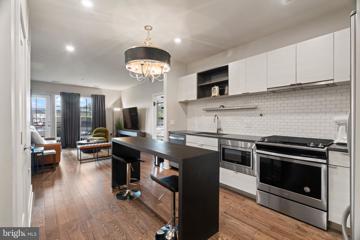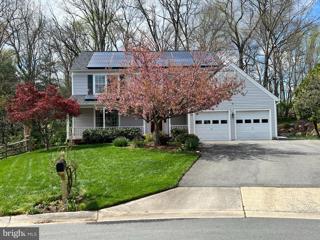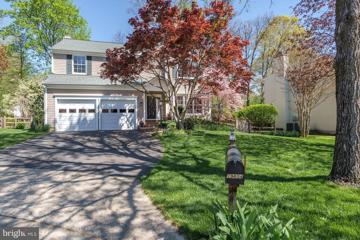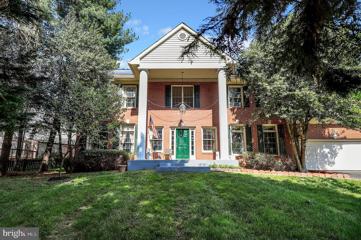|
|||||||||||||||||||||||||||||||||||||||||||||||||||||||||||||||||||||||
|
|||||||||||||||||||||||||||||||||||||||||||||||||||||||||||||||||||||||
|
Gaithersburg MD Real Estate & Homes for Sale67 Properties Found
The median home value in Gaithersburg, MD is $527,900.
This is
higher than
the county median home value of $515,000.
The national median home value is $308,980.
The average price of homes sold in Gaithersburg, MD is $527,900.
Approximately 54% of Gaithersburg homes are owned,
compared to 41% rented, while
5% are vacant.
Gaithersburg real estate listings include condos, townhomes, and single family homes for sale.
Commercial properties are also available.
If you like to see a property, contact Gaithersburg real estate agent to arrange a tour
today!
1–25 of 67 properties displayed
Open House: Saturday, 4/27 1:00-3:00PM
Courtesy: Compass, (202) 386-6330
View additional infoA blossoming tree welcomes you to this Gaithersburg townhome. Floor-to-ceiling windows fill the open plan on the first floor with light. This lovely home features hardwood floors, crown trim, and a powder room. The open kitchen boasts a prep island and breakfast bar, as well as a new oven and microwave. With ample windows and high ceilings, the sun-drenched bedrooms offer plenty of space and walk-in closets. Enjoy your morning coffee on your private balcony, and park securely in your attached garage or the additional parking space in the driveway. This well-maintained community includes an outdoor pool, 24/7 fitness center, clubhouse and walking trail. The garage has additional storage, and two parking passes are included for the residential parking lot. Shop at H Mart, Giant and several local markets just down the street. Dine at many nearby restaurants, fish or hike at Lake Whetstone, and learn about early farming at the Agricultural History Farm Park. Open House: Saturday, 4/27 2:00-4:00PM
Courtesy: RE/MAX Realty Centre, Inc.
View additional infoWelcome Home! 19512 Taverney Drive is a warm and inviting oasis setback and secluded by an array of trees, plants, flowers, and bushes in both the front and backyard. Truly turnkeyâthis 3 Bed, 3.5 Bath townhome features: 2000+ sq ft spread out over 3 finished levels, architectural roof replacement 2018, hardwood floors refinished 2024, new stainless steel kitchen appliances 2024, attached primary bath redone 2024, hot water heater 2023, double-pane Simonton windows 2016, new main water line 2018, Carrier HVAC 2014. Other features include: recessed Bluetooth lighting, crown molding, a beautiful kitchen with maple cabinets-granite counters-island, a good sized deck perfect for summer BBQs, a nice floorplan, excellent natural light, a large walk-out basement with tons of storage and a potential for a 4th Bed, 2 assigned parking spaces (and one visitor pass), a low monthly HOA (not part of Montgomery Village), and a cherry on topâabsolutely lovely view as the home backs to Cabin Branch Stream Valley Park. Super convenient location with excellent proximity to parks/dog park, retail, restaurants, major routes like 270, etc. Open Sat & Sun. Donât miss this one! Open House: Thursday, 4/25 5:30-7:00PM
Courtesy: Compass, (301) 298-1001
View additional infoWelcome to contemporary living at its finest in the heart of Crown! This chic end unit townhouse exemplifies the perfect blend of modernity and incredible add-on features. Boasting three bedrooms and three full and two half bathrooms, this townhouse is a showcase of quality and luxury. The kitchen is a chef's dream, featuring stainless steel appliances, quartz countertops, shaker cabinets, and a custom shelved pantry. Off the dining room, a rear-facing deck with a built-in gas line is perfect for grilling and chilling, offering a seamless indoor-outdoor living experience. The main living space also includes an electric fireplace with a custom travertine-facade. Upstairs, two bedroom suites await, with the master suite offering a stunning master bath. The double vanity, glass shower door, and designer touches throughout create a spa-like oasis. The top floor serves as a perfect flex space, ideal for working from home or hosting guests. Bonus add-ons include a wet bar with a wine fridge and a sizable roof deck with breathtaking views. This prime location offers easy access to Crown's vibrant entertainment scene, including restaurants, bars, and shopping. With convenient commuter route access and so much more, this townhouse presents an unparalleled opportunity for sophisticated living. Don't miss out on the chance to call this contemporary masterpiece your own! Open house Thursday, April 25th 5:30-7, Saturday the 27th 12-2, and Sunday the 28th 2-4. Open House: Sunday, 4/28 1:00-3:00PM
Courtesy: RE/MAX Realty Centre, Inc.
View additional infoWOW,WOW,WOW-This pristine three bedroom, two full bath condo has been totally updated from top to bottom-new designer kitchen, new upscale bathrooms, new dynamite flooring!!This is as good as entry level gets with great amenities and a very reasonable condo fee-also very close to all the action with restaurants,shopping,public transportation and so much more.While viewing make sure to notice all the upscale improvements that have thoughtfully been added to the restoration to include but not limited to decorative fans, custom light fixtures, and other high end touches.Sit on your private balcony and enjoy nature and the pristine common grounds in the Community.Parking is close and abundant. Open House: Saturday, 4/27 1:00-3:00PM
Courtesy: Northrop Realty, (443) 595-9433
View additional infoIntroducing this spectacular four-bedroom, three-full bathroom home enveloped by trees on a 1.89-acre lot in the sought-after Goshen Estates. Thoughtfully updated with modern amenities and finishes, complemented by a freshly-painted neutral color palette and sun-filled windows. The main level highlights hardwood floors, with a living room and separate dining room. The kitchen boasts granite counters, stainless steel appliances, and ample cabinet space. Down the hall, the primary bedroom suite awaits with a private bathroom featuring a glass-enclosed walk-in shower with bench. Another two bedrooms and a second full bathroom complete the main level. The lower level has been transformed into a versatile living space, offering a fourth bedroom with an attached sitting room and an adjacent full bathroom, creating a private retreat. The cozy family room features a newly-painted fireplace and hearth, and new glass doors. A newly added mudroom has laundry and convenient access to the rear yard and garage. Tons of recent improvements including new lighting fixtures, closet organizers, roman window shades and luxury vinyl plank flooring on the lower level. The garage has been finished with insulation, drywall, recessed lighting, and a mounted heater providing an additional flexible space. Outside, the exterior has been refreshed with landscaping that includes new arborvitae trees and lush greenery, creating a picturesque backdrop for outdoor enjoyment. Open House: Saturday, 4/27 1:00-4:00PM
Courtesy: Coldwell Banker Realty, (301) 983-0200
View additional infoWelcome to your new home! Step inside and be greeted by the timeless elegance of bamboo wood flooring, adorning the first, second, and basement living spaces, blending charm with durability seamlessly. This 3-level townhome offers a spacious layout with the renovated kitchen, meticulously crafted in 2017, boasting a suite of modern appliances including a stove, refrigerator, washer, and dryer, all within an open layout designed for effortless entertaining. With two cozy bedrooms, this home offers intimate living spaces ideal for you and your loved ones to create lasting memories. Stay effortlessly connected with strategically placed ethernet and coaxial cable drops throughout the home, ensuring seamless internet connectivity for streaming your favorite shows, staying in touch with loved ones, or working remotely. Enjoy peace of mind with a complete roof replacement in January 2020. Plus, the home features a one-car garage and private driveway, providing convenient parking options for you and your guests Not only does this home provide comfort and convenience, but it also grants access to a wealth of community amenities. Take advantage of the walking paths around Lake Whetstone, where you can enjoy leisurely strolls and even rent boats for a day on the water. Embrace an active lifestyle with amenities such as a volleyball court, playground, outdoor pool, and tennis courts, perfect for staying fit and having fun with friends and family. And for gatherings or events, make use of the community center, providing a space for socializing and making cherished memories. Convenience is at your doorstep with grocery stores, shops, and restaurants all located less than 1 mile away. Plus, the home is conveniently situated less than 5 miles away from the Shady Grove Metro Station, offering easy access to public transportation, and less than 1.5 miles from I-270, providing convenient travel options for commuters. This isn't just a home; it's a haven where practicality meets charm. Don't miss the chance to make this wonderful space your own, where living, working, and playing harmonize effortlessly. Open House: Sunday, 4/28 1:00-3:00PM
Courtesy: Long & Foster Real Estate, Inc., (302) 539-9040
View additional infoFrom the moment you walk into this amazing, beautifully designed and decorated home, it will take your breath away. No expense was spared in the extensive upgrades and improvements made to this home. The custom-built wine cellar/tasting room on the lower level, perfect for oenophiles and collectors of fine wines (with storage for 275 bottles), was built with marble floors and genuine stone walls to mimic the authenticity of the wine tasting rooms at many of Italy's famed Tuscan vineyards. The custom-built wet bar, rec room/theater (with gorgeous cherry wood built-ins and genuine stone walls) and the billiard room (pool table conveys) offer unparalleled entertainment, which in the warmer months can easily extend to the expansive patio just outside the French doors leading to the backyard. The kitchen features unusual and thoughtful touches like the beautiful leathered-granite countertops and an island cooktop with plenum down draft so you actually face your guests when cooking gourmet meals and entertaining. This house was made for entertaining and gatherings with friends and family in grand fashion. French doors in the kitchen lead to the large deck/outdoor cooking area and the screened in porch, complete with sound system, TV, and skylights. The expansive owners suite includes a large, luxurious bedroom, palatially decorated along with a dressing area (the large mirror conveys), two custom-built walk in closets and a huge bathroom that takes luxury to a new level. Everything in the owners suite was designed for comfort and pampering and private relaxation. Need to work from home? The main level library/office is perfect for this, with lovely (yes distracting) views to the parkland and walking/biking/horseback riding trails beyond the property line. Enjoy indoor exercise and working out? The 5th bedroom on the lower level is currently used as an exercise room. In perfect condition throughout, this well-cared for 5 bedroom, 4.5 bathroom home truly has it all - hardwood floors throughout the lower and main levels, stunning wall finishes and window treatments, 3 car garage (with epoxy finished floors), whole home back-up generator, the finest luxury finishes, and amazing views. Come see this remarkable property, you won't want to leave once you see it and imagine your new life in this beautiful home. Open House: Sunday, 4/28 2:00-4:00PM
Courtesy: Long & Foster Real Estate, Inc.
View additional infoWelcome to 16 Leatherleaf Court, a captivating residence situated in the sought-after Washingtonian Woods community of Gaithersburg, Maryland. Boasting four bedrooms upstairs, including a huge primary bedroom with an en suite and a guest bedroom with its own en suite, this home provides both comfort and convenience for everyday living and entertaining. The main level welcomes you with its elegant hardwood floors and a well-appointed kitchen featuring tile flooring. Host memorable gatherings in the spacious formal dining room, comfortably accommodating at least 8 guests, while the adjacent living room and family room offer additional spaces for relaxation and entertainment. A dedicated home office provides the perfect setting for remote work or study, ensuring productivity and focus in a tranquil environment. Step outside to the expansive deck, spanning nearly the entire length of the home, and soak in the serene surroundings. With solar panels fully owned and paid off, enjoy minimal electricity bills and monthly credits, while the top-of-the-line Pella windows (approx. 10 years) and dual-zone HVAC units (6 years, 8 years) ensure both energy efficiency and comfort. Roof is 8 years. The basement presents endless possibilities for customization, allowing the new owner to unleash their creativity and expand the living space to their liking. Don't miss the opportunity to make this exceptional residence your own and experience the epitome of modern living in Washingtonian Woods. Open House: Sunday, 4/28 1:00-4:00PM
Courtesy: RE/MAX Realty Services
View additional infoDiscover absolute serenity in this spacious, upgraded and meticulously maintained home, nestled on a private, wooded lot. Located just minutes away from Metro, Marc Train, I-270, shopping, restaurants, and more, this home offers both close-in convenience and tranquility! As you step inside, the gleaming wood floors lead you through an inviting living room adorned with a wood-burning fireplace with a brick surround. The fully renovated gourmet kitchen, complete with quartzite countertops, a French door refrigerator, wall oven, and cooktop, seamlessly flows into the dining room. From there, step out onto the balcony overlooking the lush yard â a perfect spot for morning coffee or evening relaxation. The main level features a sunlit primary suite, complete with a walk-in closet with custom shelving, leading to the en-suite bath boasting dual vanities, quartzite counters, imported tile, and a luxurious marble-tiled walk-in shower. For added convenience, a second front-loading washer and dryer are discreetly tucked away in the primary bath. Venture upstairs to find three generously sized bedrooms, all graced with hardwood floors. A full bath completes the upper level, ensuring comfort for family and guests. The fully finished walkout lower level is an entertainer's dream. It offers a spacious rec room/family room with fireplace, full kitchen, an additional office/den/guest room with a full bath, and ample storage space. Step outside through the glass Marvin full-view glass doors to the sunny stone patioâ a delightful setting for grilling and summertime gatherings. Quality upgrades abound, including recently installed Pella windows throughout the home, a new roof with a lifetime guarantee, a heated garage, complete kitchen and primary bath remodel, and much more. The covered front porch and fenced yard provides privacy and serenity, making this home an exceptional find. Don't miss the opportunity to experience timeless elegance combined with modern amenities. Schedule your tour today! Open House: Thursday, 4/25 5:30-7:30PM
Courtesy: Long & Foster Real Estate, Inc., yanira@lnf.com
View additional infoThis lovingly cared for and well-built home sits prominently on a quiet, private lot at the end of a cul-de-sac. Situated back from the street, its wide sweeping driveway and exceptional landscaping set it apart in this quiet enclave. Mature trees, multiple garden beds, rail fencing plus high stockade fencing, a paved patio with picnic table will enhance your enjoyment of this home. Meticulously maintained and upgraded, it features a thoughtfully designed and renovated lower level with bedroom, full bath, walk-out French doors, cedar closet, work room, built-ins, lots of storage, recessed lights and large family/rec room. The master bedroom includes a walk-in closet, second closet and renovated master bath. Eat-in kitchen has a walk-in pantry. The oversized (20x20) two-car garage with new door, key pad and high epoxy floor (2022) offers plenty of room for shelving and storage and provides direct entry into the home. Additional home updates include new roof with self-cleaning gutters (2019), stockade fence (2021), slate gray stone patio extension (2021), new kitchen recessed lighting, countertops, sink, faucet and disposal (2022). Open House: Saturday, 4/27 2:00-4:00PM
Courtesy: Redfin Corp, 301-658-6186
View additional infoWELCOME HOME! This premier stone-front home is truly a masterpiece, offering a luxurious and comfortable lifestyle with an abundance of premium features and thoughtful upgrades. The elevated premium lot overlooking the serene lakeview sets the tone for the tranquility and elegance that awaits inside. The $300k in premium options are clearly visible throughout the home, from the inviting porch to the stunning living room adorned with LVP flooring and a cozy fireplace. The Chef's Kitchen is a dream come true for culinary enthusiasts, boasting quartz island and countertops, top-of-the-line appliances, sparkling quartz countertops, double ovens, and elegant white cabinets. The expansive breakfast nook adds to the charm, creating the perfect space for enjoying meals and entertaining guests. The modern covered and heated terrace with outdoor speakers is an ideal spot for relaxation and de-stressing, or to simply enjoy the outdoor flagstone patio with its own conveyed high-end built-in grill in your own fenced privacy. The convenient âmud roomâ and dedicated laundry area add to the home's functionality. Upstairs, the primary Owner's Suite is a true sanctuary with its spacious layout, his-and-her double walk-in closets, and a luxurious HGTV deluxe bathroom featuring dual counters, an enclosed Roman tub, and a dual-head walk-in shower. The expansive lower level offers even more living space with its spacious in-law suite, full luxurious bath, and a full wet bar complete with a beverage fridge and glass washer. There's also plenty of room for an indoor gym or yoga area, as well as a playroom for the little ones. Parking will never be an issue with three huge garage spaces and outside landing areas capable of accommodating 3 additional cars. Golf enthusiasts will appreciate the recent addition of the Foresight GC Quad simulator, turning the space into a golfer's paradise. With a newer solar panel system ensuring year-round energy efficiency and comfort, this home truly has it all. Don't miss out on the opportunity to claim this private retreat as your own. Schedule your private tour today before it's gone! Open House: Sunday, 4/28 12:00-2:00PM
Courtesy: Century 21 Redwood Realty
View additional infoWelcome to 1256 Knoll Mist Lane, nestled within the Montgomery Meadows Subdivision. Step inside to discover the main level boasting a spacious eat-in kitchen adorned with granite counters and abundant cabinetry. The open-concept living and dining area create an ideal space for hosting gatherings. This residence features four generously sized bedrooms, including a primary suite with dual closets and an ensuite bath. Each secondary bedroom offers ample storage with their generously proportioned closets. Descend to the lower level to find a fully finished space, complete with an additional bedroom and a family room featuring a convenient wet bar area. A third full bath and a walk-out to the back patio enhance the ease of access to the outdoors. Convenience reigns supreme with this property, situated just moments away from Costco, shopping centers, eateries, and public transportation options. Commuting is a breeze with effortless access to I-270 and other major commuter routes. Additionally, you'll appreciate the convenience of two assigned parking spots along with ample visitor parking. Open House: Saturday, 4/27 12:00-4:00PM
Courtesy: Walshe Real Estate Services, walshe8018@gmail.com
View additional infoLakelands Great Seneca is a small community of single family homes on tree lined street. Convenient to shopping and commuter routes . This home shows loving care by the current owners. Covered front porch is ideal for the rocking chairs to enjoy the view plus a deck off the kitchen to extend the indoors to outdoor enjoyment. Extra large first floor bedroom suite with room for a sitting area and spa like bathroom. Family sitting area in open plan kitchen with bay window to offer family eating area plus family room with a cozy gas fireplace. Separate Dining room. for larger gatherings. Upper level offers a large sitting area overlooking the dining room plus two over sized bedrooms with a Jack and Jill full bath. Lower level has plumbing for a full bath plus walk-out with additional windows. Shadow Glen is ideally located across from the Kentlands and walk to shopping, restaurants and/or walking trails in local parks. Open House: Saturday, 4/27 3:00-5:00PM
Courtesy: Keller Williams Capital Properties
View additional infoWelcome to 9 Orchard Dr, Gaithersburg, MD 20878 â A Suburban Dream Home. Recent updated 3-bedroom, 2.5-bathroom townhouse in a prime Gaithersburg location. Very quiet community and very nice neighborhood.ÂLovely backyard with private fence, good protection of your privacy. Enjoy your coffee, tea, or BBQ in the backyard and take a good relax after a whole day work! No carpet, and only WOOD FLOOR! Brand new appliances will make you love your kitchen! Enjoy peace of mind with a roof, HVAC, and water heater all under 10 years old, ensuring a low-maintenance and energy-efficiency. Traffic is pretty convenient!ÂAll three schools are within walking distance. The community is located at the cross section of Hwy 124 and Hwy 28. 5 mins driving distance to AstraZeneca, 10 mins to NIST and 20 mins to NIH. Two big shopping centers, Potomac Valley Shopping center and Quince Orchard Market Place, just beside the community making your daily life pretty easy. Mins walking to Safeway, CVS, McDonald, Papa Johns, Bank of America, UPS as well as many local delicious restaurants, Chopin Lanzhou pulled noodles, Starbucks, Siriwan Thai, Pho, Szechan Palace etc. A little bit further, 20 mins walking distance to Kentlands Market Square: Whole Foods, Movie Theaters and many many international restaurants. Great property as both PRIMARY RESIDENCE and INVESTMENT! Stop by and you will love it! Open House: Sunday, 5/5 12:00-2:00PM
Courtesy: Redfin Corp, 301-658-6186
View additional infoThis home has it all! With over 10,000 square feet of finished space and room to grow, this could be your forever home. Imagine the bucolic drive down scenic roads on the way back to your stately, all-brick colonial perched upon a hill at the end of the culdesac with a circular driveway, detached 3 car garage, heated swimming pool, and 3 acre, fully fenced yard. Every upgrade in this home has been thoughtfully planned and it has been meticulously maintained from the updated kitchen and baths, to the fully finished lower level with theatre, game room, wet-bar and au-pair suite. The main level features a 2-story foyer, 2-story family room drenched in sunlight, huge breakfast room, formal dining room, office with classic cherry wood built-ins, 2nd stair case, and solarium or playroom. Hardwood floors are throughout the main and upper levels. The primary bedroom suite is a retreat in itself with luxury bath, soaking tub, double vanities, and massive sitting room with endless storage. Four bedrooms on the upper level with 3 full baths and the lower level includes 2 additional bedrooms with 1 full bath and walkout to the heated pool, patio, and tiki bar. Everything in this home is SMART and maintenance free from the Trex deck to the pvc trim and remotely controlled Lutron lighting system, pool functions, alarm system, speakers (indoor and outdoor) and garage doors. Control not just the lights being on and off, but also the color of the lights directly from your smartphone. Enjoy entertaining, sunsets, or drinking a glass of wine from the privacy of your expansive deck which overlooks the yard and playground with rubber mulch. If you like the entertain or cook outside, you will surely enjoy the tiki bar with power, water, and an additional gas line connection. With garage parking for up to 6 cars, the oversized 3-car detached garage has a finished upper level and also has the ability to be converted into an apartment or au-pair suite with water, sewer, and utility connections already in place. You donât want to miss this masterpiece!!
Courtesy: Wright Real Estate, LLC, 3012136910
View additional infoWelcome to this sweet detached home available for the price of a townhome. Featuring 3 bedrooms, 2 full bathrooms, eat-in kitchen, garage and a fully finished walk-out basement, this home offers so much. Freshly painted, spruced up and move-in ready just for you! Excellent location just moments from public transportation, metro, 270, 200, shopping, restaurants, etc. Don't miss it. Open House: Saturday, 5/4 1:00-3:00PM
Courtesy: Samson Properties, (240) 630-8689
View additional infoYou will fall in love with this home! This Single Family Home offers on its main level a living area, dining area, and half bathroom, with hardwood floors and abundant natural light. The kitchen has granite countertops, its floors replaced and cabinets painted 2019, refrigerator 2020, stainless dishwasher 2019, microwave 2019, garbage disposal 2024. There is a wood burning chimney where you can enjoy those cold days of winter. All stairs were replaced with hardwoods 2023. The house has upgraded windows (except for three that are in good condition). The second level offers 3 bedrooms - two of the three bedrooms have new carpet - and 2 full bathrooms, master bathroom bathtub upgraded 2019. The lower level is fully upgraded 2023-2024, with new carpeting and vinyl flooring with a separate area for utilities and laundry - washing machine 2024. The basement also offers 1 full bathroom , and 1 bonus recreation room. HVAC inside 2016. Roof 2020. Deck freshly painted. Conveniently located near numerous shopping and dining options, public transportation. Open House: Sunday, 4/28 1:00-3:00PM
Courtesy: UnionPlus Realty, Inc.
View additional info***OPEN HOUSE, Sunday,1:00PM-3:00PM***Welcome to this updated colonial home nestled on over a 1/3 acre lot. Newly renovated in 2022, the home features a modern kitchen and bathrooms, hardwood floors throughout both levels, high ceilings, recessed lighting, and a spacious deck.The spacious owner's suite provides an en-suite bathroom with contemporary tile finishes & hardware, a stand-alone shower with artisan tile in-lay, and a stylish pedestal sink. The fully finished basement adds versatility, with an additional bonus room and full bath that can serve as a fifth bedroom, along with ample storage space. The open layout of the basement is perfect for use as a playroom, home office, or media room, providing endless possibilities for comfortable living. Close to shopping, dining, and entertainment, including Costco & Flower Hill shopping centers, Outta the Way Cafe, Ledo Pizza, La Brasita, Rita's Italian Ice, CVS, Giant Foods, and more! Minutes to Needwood Park. Golf, Hiking and Biking trails galore. Basketball court, soccer fields, and walking paths. Perfect for commuters, a 15-minute drive to Shady Grove Metro, near I-270, and easy access to other major commuter routes. Dont's miss out!
Courtesy: Kemper Morgan Realty, LLC, (301) 646-6083
View additional infoThis stunning 3-bedroom and 3.5-bathroom townhome is a true gem. From the moment you step in, you'll be captivated by the classic charm and many modern upgrades. Gleaming hardwood floors throughout the main and upper levels. Beautiful staircase with custom wrought iron railings. Freshly painted walls create a fresh and inviting atmosphere. All light fixtures have been replaced with recessed lighting in each room adding a touch of elegance and comfort. Step into the large open-plan kitchen featuring wood cabinets, stainless steel appliances, granite countertops, tile backsplash, and a breakfast bar that adds extra counter space and functionality. The kitchen perfectly complements the open dining area that offers convenient access to the brick patio and backyard. The upper level boasts 3 bedrooms with hardwood floors and fresh paint. Two full bathrooms are remodeled with modern style and functionality. The fully updated basement is perfect for relaxation and entertainment. It shows off newly wide tile floors, recessed lighting, fresh paint, laundry facilities, and extra storage space. Large renovated full bathroom with a shower and newly built cedar sauna for your health benefits. The yard is fully fenced and brick-paved with a fire pit, natural wood-raised garden beds, and sheds for extra storage. Two assigned parking spaces and plenty of guest parking around. Enjoy a wide range of community amenities: tennis courts, a swimming pool complex with local swimming team training, a playground area, a soccer field, and more. Walking distance to elementary school makes this home an ideal choice for families seeking both comfort and convenience. Easy access to I-270, ICC & Rt. 355, Shady Grove metro. Grocery- Safeway, CVS, Giant Food, and Lidl all are within minutes. Don't miss this opportunity to own an exceptional combination of location, layout & fabulous condition!
Courtesy: RE/MAX Realty Centre, Inc.
View additional infoBeautifully renovated townhome backing to woods. Quiet cul de sac tucked away nicely. 4 brand new! gorgeously updated bathrooms. New appliances in spacious kitchen. Bay window in living room. Separate area for dining. Expansive deck with stairs to fenced yard. Tranquil view of woods from kitchen and primary bedroom. Hall bath has soaking tub for bath-time. Lower level boasts family room, full bath, and separate office area. Separate laundry room with new(er) washer and dryer add the perfect touch to this extremely loved and well-maintained home. Tons of storage space throughout. Close to shopping, restaurants, schools, parks, and convenient to commuter routes.
Courtesy: CC Homes, (301) 750-1080
View additional infoWelcome to this charming and beautiful home featuring five bedrooms, three full baths, an enchanted powder room and a garage. Let yourself fill with warmth and coziness from the moment you enter. The interior is adorned with tasteful décor that strikes a balance between elegance and comfort. Outside, the enchantment continues with a meticulously landscaped garden filled with colorful blooms, winding pathways, and hidden alcoves for quiet reflection. A well-tended backyard offers space for outdoor gatherings, whether it's a summer barbecue with friends and family or a cozy evening under the stars. Upon entering the home, at the main level is where you can find the elegance living room and dining room. Adjacent to the dining room is the hallway that leads to the gorgeous powder room and large laundry room with sink and built-in cabinets. As you approach further, you will enter the kitchen and the family room. At this kitchen, culinary delights are created and shared, bringing loved ones together. From the kitchen you will enter the cozy family room with door opens to the adorable low maintenance deck with stairs lead to the beautiful, gorgeous and magical garden below. At the upper level, you will enter spacious bedrooms with sumptuous bedding, soft lighting, and charming touches. Each room is a retreat. Sizeable main bedroom with walk-in closet and bathroom. The walkout lower level features one bedroom, one full bath and recreational room, office space and walk-in closet with built-in shelves. The recreational room with door opens to a fenced backyard with patio and the beautiful garden. This charming home is more than just a place to liveâit's a sanctuary filled with warmth, character, and a sense of belonging. It is conveniently located near I270, shops and restaurants.
Courtesy: Pearson Smith Realty, LLC, listinginquires@pearsonsmithrealty.com
View additional info
Courtesy: Save 6, Incorporated
View additional infoLocated at the end of a quiet Cul de Sac, this beautiful family home is in the quiet sought after Plantations II neighborhood. This home boasts a spacious addition which includes a beautiful open concept, natural light filled kitchen, breakfast nook, and great room. The addition also includes a basement great room and bedroom that is a perfect Mother-In Law or Au Pair Suite. Located on a 0.35-acre lot, the beautifully landscaped backyard is perfect for entertaining or an afternoon of badminton. The Kitchen has updated stainless steel appliances, and the roof, water heater and HVAC system are brand new. There are hardwood floors throughout the main floor and recently updated carpet. The home is green. Powered mostly by solar panels. The neighborhood amenities include a swimming pool, basketball court, tennis/pickleball courts and walking/running paths and common areas. And is within walking distance of the elementary school. So, no bus needed. This family home is a perfect find!
Courtesy: EXP Realty, LLC, (888) 860-7369
View additional infoWelcome Home to one of the larger Premier homes (3,805 sqft) in Hadley Farms located in a tranquil and charming cul-de-sac. This home offers 4 large bedrooms, 3.5 updated bathrooms and a stunning sunroom addition on the back that brings the outdoor in to be enjoyed year round. Residents of the community have access to a community center with inground pool, tot lot, basketball and tennis courts, and a variety of walking trails. Nearby, the Lois Y. Green Conservation Park consists of 200 acres of grasslands, tree-lined stream, large ponds, wetlands, and woodlands, creating the feeling of a retreat. The original owners have meticulously updated the home to include 50-year shingle roof (2018), asphalt driveway (2019), completely renovated primary bathroom (2019), updated hallway bathroom and powder room (2019), painting (2019, 2024). A complete list is available in the disclosures. Spring is particularly delightful here, as all the extensive landscaping around the home comes alive. In the completely enclosed back yard, there are flower beds, perennials, a variety of trees, and an enclosed garden with a drip watering system. On the back of the home, a large sunroom with cathedral ceiling and skylights was added on the reinforced deck. This is everyoneâs favorite part of the home, as the outdoors can be enjoyed year-round. There is easy access from the sunroom to the flagstone patio below, for fun summer entertainment and barbecue, or tending to the gardens. As you enter the front door, the southern sunbathed living room greets you as you enter and opens to the formal dining room with bay window. Come right through to the back of the home with the large eat in kitchen, remodeled in 2005 with custom granite countertops, spacious island, stainless steel appliances, and tile floor. A delightful bay window offers natureâs show while you have your daily meals right at the kitchen table. Adjacent to the kitchen is the family room with gas fireplace and two French doors that open up to the sunroom. The powder room and laundry room with access to the garage complete the main level. The upper level is a wonderful surprise with four large bedrooms, vaulted ceilings, two full bathrooms, and lots of storage. The primary suite is a special retreat with the remodeled bathroom that features a luxurious soaking spa tub, separate glass shower, separate water closet, and a double vanity with quartz countertop. Two oversize walk-in closets offer plenty of storage space. The second bedroom with vaulted ceiling and view of the court and wonderful sunsets, offers a versatile space that can function as a bedroom, second family room, study, office space, homeschool room, library, and any other function you may require. On the lower level, the finished area has a spacious recreation room, perfect for games, exercise, additional office space, and slumber parties. A third full bathroom with a large closet completes the space. The large unfinished area can house a full workshop and offers additional storage space with built in shelving and closets. The home is conveniently located near public transportation (only 13 minute drive to Shady Grove Metro Station), restaurants, shopping, and entertainment, as well as local schools. The school bus stop is a 3 minute walk. A pleasant, short stroll through the neighborhood leads to the Hadley Farms Community Center with all its wonderful amenities. This home offers the perfect blend of accessibility and comfort. So come and experience the joys of suburban lifestyle â your dream home awaits! A Home Warranty is in place and covers the new Owners for a full year from closing. $1,050,00011516 Darnestown Road Gaithersburg, MD 20878Open House: Sunday, 4/28 1:00-3:00PM
Courtesy: Redfin Corp, 301-658-6186
View additional infoDiscover unparalleled elegance in this regal brick colonial estate, nestled on an elevated lot in the exclusive enclave of Quince Orchard Knolls in North Potomac. Immaculately maintained by its long-time owners, this home seamlessly combines luxury, comfort, and convenience. As you approach, a large driveway with space for six cars welcomes you. A majestic cherry tree lines the pathway to the stately front porch, setting a tone of grandeur. Inside the impressive foyer, a gleaming hardwood floor graces the elegant living room, a spacious office study and a magnificent family room with soaring ceilings and a warm fireplace that is perfect for unwinding after a long day. The recently updated eat-in kitchen is a chef's delight, featuring tray ceiling, new LVP planks, a center island, breakfast nook with a bay window, ample cabinet space, and sparkling stainless steel appliances. The main floor also offers a separate dining area, ideal for hosting intimate dinners or grand gatherings and windows that bathe the space in natural light. A French door offers easy access to the backyard, complete with a canopied gazebo and a private fenced yard adorned with blooming fruit trees and fire pit. The upper level impresses with LVP flooring throughout. The primary owner's suite, crowned with a tray ceiling and walk-in closets, boasts a fully updated bathroom featuring a walk-in shower and a luxurious jacuzzi, offering a private retreat. Four generously sized guest bedrooms (with wall HVAC units) and full baths ensure comfort and convenience for the entire family. The expansive walk-up lower level is fully finished, complemented by two spacious bonus rooms, a full bathroom, and an easily set-up multi-media conference room, providing an ideal space for guests or extended family. Further enhancing the home's appeal, new HVAC (2016) and solar panels (2016) ensure energy efficiency year-round. Conveniently located, this home offers easy access to Shady Grove Metro, bustling Kentlands theaters, shops, and dining venues, Rio entertainment complex, Downtown Crown, and major commuter routes I-270 and ICC-200. Don't miss this rare opportunity to own a piece of luxury in Quince Orchard Knolls. Schedule a showing today and experience the comfort, elegance, and convenience this beautiful colonial home has to offer!
1–25 of 67 properties displayed
How may I help you?Get property information, schedule a showing or find an agent |
||||||||||||||||||||||||||||||||||||||||||||||||||||||||||||||||||||||




