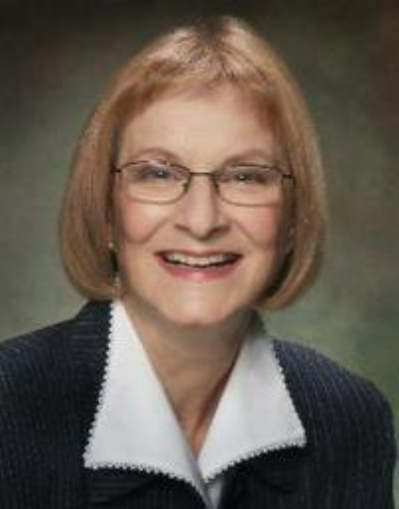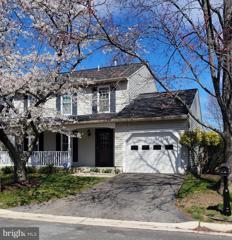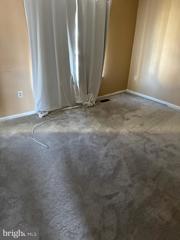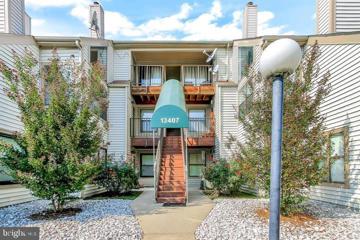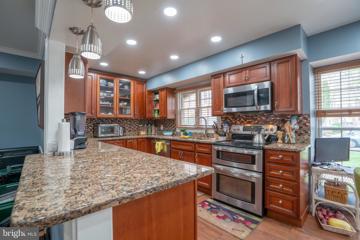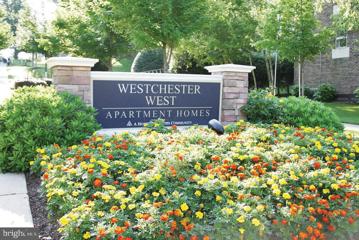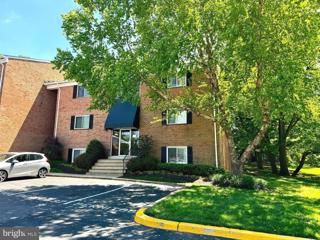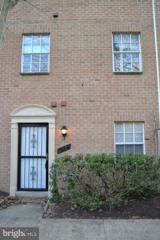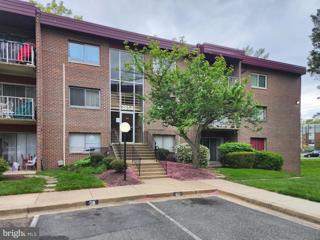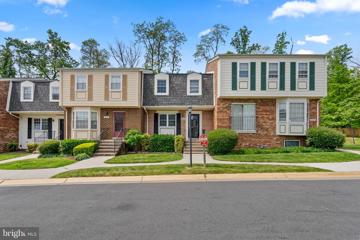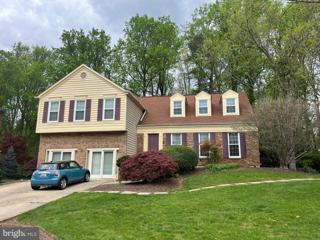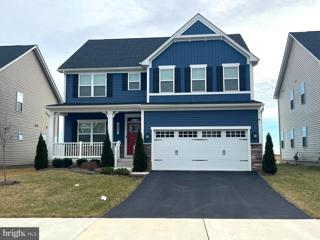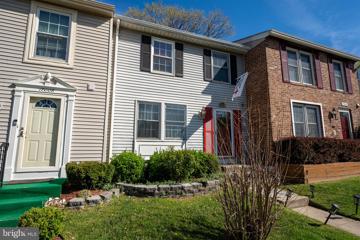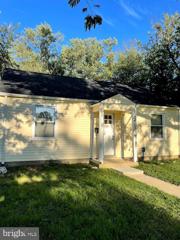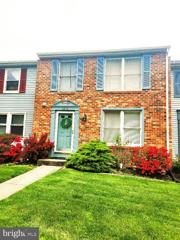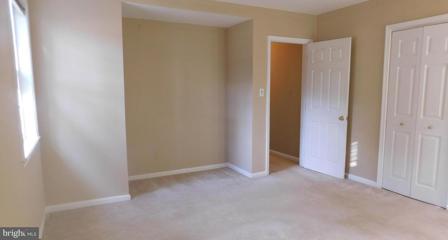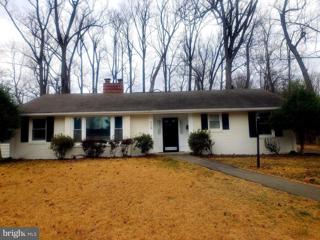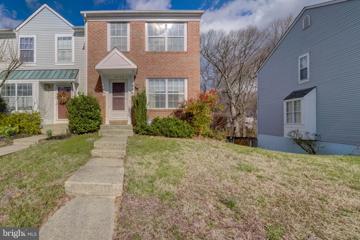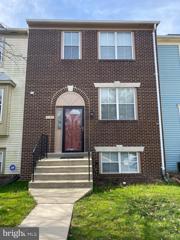|
|||||||||||||||||||||||||||||||||||||||||||||||||||||||||||||||||||||||
|
|||||||||||||||||||||||||||||||||||||||||||||||||||||||||||||||||||||||
|
Cloverly MD Real Estate & Homes for RentWe were unable to find listings in Cloverly, MD
Showing Homes Nearby Cloverly, MD
Courtesy: Samson Properties, (301) 755-5613
View additional infoWelcome to 13825 Palmer House Way, a comminutors dream, super convenient beautiful 2 Bedroom 2 Bathroom (3-Level Townhouse) in the desired community of Greencastle Manor. From the moment you enter this home you'll be greeted with newly installed luxury vinyl flooring on the entire main level. Updated kitchen with Granite Counter-Top, Stainless-Steel Appliances and table space to enjoy your favorite cup of coffee. Just off the kitchen you'll find your combination living dining space with two large floor-to-ceiling windows to let in the perfect amount of natural light. These windows also offer a perfect view of the super large fenced-in backyard and beautiful tree line for added privacy. Just upstairs you find 2 bedrooms with ceiling fans and recessed lighting. The primary bedroom also offers dual entry ensuite bathroom, lots of closet space, and an in-bedroom vanity area. The fully finished lower-level basement area offers a sliding glass patio door to a private ground-level deck and storage shed, along with a full bathroom, laundry room with Washer and Dryer, HVAC, 60-gallion Hot Water Heater, and additional storage. This home is super close to shopping, restaurants, Route 29 Colesville Rd, Route 200-ICC, commuter bus stop direct to Silver Spring Metro Station, and less than 5 miles to I-95 and the I-495 beltway. Property is also close to Parks with walking trails, Soccer, Basketball, Tennis, and the Fairland Aquatic Center. Appointment Required. Applicant must be accompanied by a Showing Agent or the Listing Agent! Landlord Rental Requirement: 650 Minimum Credit Score, and 2X the Minimum Monthly Income.
Courtesy: Keller Williams Preferred Properties
View additional infoMain and Upper levels of this Single Family Home for rent. 3 BR and 2.5 BA with laundry room off the kitchen. L-shaped Living Room into Dining Room with modern kitchen, laundry room and deck. Has a newly renovated Bathroom and Master Bedroom with newly installed luxury vinyl flooring. Pet free, smoke free house. Rent includes gas, electricity, trash, parking, HOA fees, internet. Located in a quiet neighborhood, as a beautiful view of the pond and the woods, yet with very close proximity to US Route 29 and I-95 and within 2 miles to Burtonsville Town Center and Burtonsville Crossing.
Courtesy: Samson Properties, (301) 850-0255
View additional infoNice and beautiful condominium with swimming pool, close to MVA ,whit oak shopping mall .Call Temi for showing .
Courtesy: Samson Properties, (202) 938-0228
View additional infoGorgeous condo in Aspen Forest! Centrally located close to Briggs Chaney Park & Ride's Bus Rapid Transit (BRT) & commuter routes US 29, MD 200/ICC & I-95. This spacious 2-bed, 2-bath condo that backs up to a wooded area in a wonderful community. Each bedroom features a walk-in closet & the master leads out to a small private deck. Stand-out features include new flooring updated this year, a cathedral ceiling in the family room, a cozy wood burning fireplace, & glass-front cabinets in the kitchen. Additional updates include a new hot water heater, new blinds, & new lighting in the kitchen & dining room. There's nothing to do but move in!
Courtesy: Real Broker, LLC - Gaithersburg, (855) 450-0442
View additional infoWelcome to this beautiful 4-bedroom 3-and-a-half-bathroom end unit townhome located in the heart of Silver Spring. This home features a fully renovated kitchen, updated bathrooms, recess lighting, stainless steel appliances and gleaming hardwood floors throughout. Upon entry you are welcomed into to a big open foyer that leads to the beautiful, vibrant, sun-filled spacious living room with an open concept that flows right into the dining room. It has over 2300 square feet with ample amounts of natural lighting that enumerates a peaceful and tranquil living. Two minutes away from route 200, 10-15 minutes away from DC and downtown Silver Spring!
Courtesy: Hawkins Real Estate Company, (410) 413-3575
View additional infoPLEASE READ REMARKS! SHARED HOUSING! ANOTHER TENANT LIVES IN THE BASEMENT! THIS RENTAL IS FOR THE UPPER TWO LEVELS OF A TOWNHOME! BASEMENT AND UPPER LEVEL ARE COMPLETELY SEPERATED WITH NO ACCESS TO THE OTHER UNIT. 3 BEDROOMS AND 1.50 BATHS. DECK OFF KITCHEN. UTILITIES ARE SPLIT 70/30. YOU'LL PAY 70%! GOOD CREDIT PETS ARE CASE BY CASE
Courtesy: Samson Properties, (571) 378-1346
View additional infoThis is a beautiful and bright condominium in a sought after community. when you enter you will see a nice large Living room with a balcony overlooking the courtyard. Spacious Dining room, Kitchen with ceramic flooring. It features 2 bedrooms and one and half bath. The main bedroom has a half bath and a walk in closet. Washer and dryer in-unit. THE RENT INCLUDES ALL UTILITIES (except cable). Don't miss this great condo. NEW CARPET, New Paint and New curtains Installed. The property is vacant. Please contact listining agent for a tour.
Courtesy: Samson Properties, (571) 921-9755
View additional infoThis walk-out patio unit is ready for summer BBQ! The condo offers fresh paint, hardwood floors newer gas stove, dishwasher, refrigerator, and stackable washer/dryer. The bedroom is very spacious. The fully fenced backyard offers privacy. Plentiful parking as well as assigned parking. Commuters delight! Minutes to public transportation, DC, Bethesda, shops and restaurants!
Courtesy: Trademark Realty, Inc
View additional infoThis is it!!! Here is your chance to rent a very nice 2 bedroom condominium in Silver Spring! This quiet, light filled, and well located home has had many updates in the last year including new HVAC and appliances. The flooring has been replaced in the last few months. In addition, you get a designated parking spot! The kitchen has a lot of counter space for food preparation and entertainment . Add to all of that close proximity to the Beltway, the ICC, DC, major roads, parks, recreation, public transportation, restaurants, and shopping. Get it before it is gone!
Courtesy: Fairfax Realty 50/66 LLC
View additional infoVacant and ready to move in. Updated kitchen and private balcony. 2 bedroom and 2 full bath condo. Rent includes all utilities except cable and internet. Hardwood floor and updated bath. Good credit is required.
Courtesy: Chambers Theory, LLC, (703) 609-2323
View additional infoBeautiful, bright 4-bedroom, 3.5-bathroom townhouse located in the vibrant community of Silver Spring, MD.* Step into a bright and spacious interior that has been meticulously maintained and thoughtfully renovated, with neutral white walls throughout, complimented by the beautiful, dark hardwood floors.* The main level features an open-concept layout with a spacious living area, perfect for entertaining guests or relaxing.* The kitchen boasts sleek countertops, stainless steel appliances, and ample cabinet space* Upstairs, you'll find a versatile and private primary suite with an en-suite bathroom and ample closet space, along with two additional bedrooms and another full bathroom.* The fully finished basement offers additional living space, perfect for a home office, media room, or guest suite with an additonal full bathroom for added conveinence.* Outside, the deck provides the perfect spot for outdoor dining or enjoying the beautiful Maryland weather* Conveniently located near shopping, dining, and major commuter routes, this townhouse offers the perfect combination of comfort and convenience for modern living in Silver Spring.** Parking spot #221, in front of home, decal/pass needed. Pool pass needed-4
Courtesy: Paradigm Realty, LLC., 2408391199
View additional info*New appliances coming soon* Beautiful newly renovated townhome in a very convenient location for all of your needs, with reserved parking. Everything has been updated! Walking distance to shopping, groceries and restaurants. Close to Washington Adventist Hospital. Just minutes from US-29 and I-95.
Courtesy: Samson Properties
View additional infoThis lower level apartment has a full kitchen with all the necessary appliances, full bath with shower, large living room and eat-in dining area. The entrance to the unit is around the right and behind the house. The location of this residence is in the Burnt Mills/Dumont Oaks neighborhood and is close to shopping, schools, transportation, etc. Applicants must have at least a 650 credit score, great references and solid employment. Please make appointments through ShowingTime. Applicants must fill out fully the Rent Spree Online application AND the GCAAR Rental Application. Please email to me or drop off at my office the last two income statements and copy of your drivers license.
Courtesy: Blue Crab Real Estate, LLC., (301) 947-4242
View additional infoWith over 1600 square feet this two bedroom and two bath basement apartment has it all. The interior features a large gourmet kitchen, open living room and dinning area, two updated full bathrooms and two large bedrooms with large windows. The exterior features on parking spot in the driveway, a sidewalk to the basement entrance , and a outdoor patio. This home is located a short distance from 95, route 200, and route 29. All utilities including internet/cable are included with the rent price.
Courtesy: Blackwell Real Estate, LLC, (443) 221-4120
View additional infoBeautiful 6 BR 4 BA Single Family Home with 2 Car Garage, Fenced Yard, Deck and Open Views. Entry Level features Open Living Concept, Hardwood Floors, Master Suite, Modern Kitchen, All Stainless Steel Appliances with Gas Range. Upper Level features HUGE Master Suite with His/Hers Walk In Closets, Vaulted Ceilings and Soaker Tub with Separate Shower. Laundry is also on the upper living level. Lower Level features a private Master Suite, large entertainment area and large storage area. Due to the Solar Panels the BGE bill typically averages less than $20 per month! Extra fridge in the basement! Community Features walking trails, playgrounds and a community center with large pool! *****The following Minimum Requirements must be met to be considered: Minimum Credit Score of 600 Minimum Annual Household Income Requirement of $218,400 Pets Considered on a Case by Case Basis
Courtesy: EXP Realty, LLC, 8333357433
View additional infoTHIS IS FOR RENT. Welcome to Olney! Charming Three-Level Townhouse in Desirable Olney Neighborhood. This three-level townhouse is nestled in the desirable Olney neighborhood, offering a perfect blend of comfort and convenience. With recent upgrades and a prime location, this home is sure to impress. This well-maintained home boasts three bedrooms with hardwood floors, 2 1/2 baths including a den. The kitchen appliances have been updated in the past few years, and both the kitchen and dining area feature ceramic floors. The heating and cooling HVAC system was replaced in the last 2 years, ensuring optimal comfort year-round. The finished basement includes a recreation room with ceramic flooring. Step outside onto the full deck off the kitchen and enjoy the serene view of the wooded open space. This home is in great condition and offers a fantastic location. Enjoy the convenience of living close to the city of Olney, where you'll find everything from shopping to banks and restaurants just minutes away. The property is also conveniently located near the 200 Interconnector highway, providing easy access to Baltimore, Rockville, DC, and Virginia. This charming townhouse in Olney is a rare find. Schedule a showing today and seize the opportunity to make this your new home!
Courtesy: Fairfax Realty Select, 7035338660
View additional infoCozy two bedrooms one bath rambler. New kitchen cabinets, new countertops, new gas range, new kitchen and bathroom flooring, new flooring throughout, freshly painted, large corner yard. New roof. Central AC/Heating. Move-in ready. Within one mile to Glenmont Metro. No basement. Must have good credit and proof of income. Owner/Agent
Courtesy: Johnson-Needham Realty LLC, (301) 869-5001
View additional infoThis home is in the desired neighborhood of Cherrywood Townhome Condominiums. Enjoy the convenience of living close to the city of Olney, where you'll find everything from shopping to fine dining just minutes away. This home has had recent upgrades in the kitchen w/custom cabinets, new flooring and kitchen island. Theres plenty of table space too and access to the deck which is perfect for entertaining or simply relaxing on a beautiful day. All bedrooms are on the top floor which includes a primary bedroom w/private bath. The lower level recreation room has access to the back yard. There is a laundry room and a private nook which can be used for storage, children's play area or den. The property is also conveniently located near MD-200 and Georia Ave, providing easy access to Baltimore, Rockville, DC, and Virginia.
Courtesy: RE/MAX Premiere Selections, (301) 299-1000
View additional info
Courtesy: Constitution Realty Company LLC, 4434135756
View additional infoWelcome to this stunning rancher situated on a spacious half-acre lot, offering over 2900 square feet of living space that seamlessly combines comfort and style. Upon entry, you're welcomed by a bright and inviting foyer, setting the tone for the rest of the home. The expansive floor plan features a large eat-in kitchen complete with abundant cabinetry, granite countertops, gas cooking, and a cozy breakfast area. Adjacent to the kitchen is the family room, providing a seamless flow for everyday living. For more formal occasions, entertain guests in the gracious dining room or relax in the oversized living room, adorned with recessed lighting and a charming fireplace. Step outside onto the spacious walkout deck, where you can enjoy al fresco dining or simply unwind while overlooking the lush, fenced-in backyard. This home also offers additional living space with a versatile bonus room, ideal for use as a bedroom, den, or home office. Convenience is key with amenities such as a mud/laundry room, ample storage space, and a two-car garage. The landlord is seeking a long-term lease of 24 months minimum, providing stability and peace of mind for tenants. Please note that the property will be available for occupancy on June first . A non-refundable application fee of $55 per adult applies. Pets are not permitted in this rental property. Tenant pays all the utilities, $100 deductible for repairs landlords looking for long term lease 2 years is the minimum.
Courtesy: ABR Real Estate, LLC., (240) 472-6796
View additional infoBEAUTIFUL ASSISTED LIVING ESTATE THAT"S AWAITING THE RIGHT OWNER TO ASSIST SENIORS IN THE LOCAL COMMUNITY. THIS IS A MULTI-USE PROPERTY. THIS PROPERTY HAS ALL OF THE BELLS AND WHISTLES ALREADY INSTALLED TO JUST MOVE IN AND START A VERY SUCCESSFUL BUSINESS - INCLUDING SPRINKLER SYSTEM AND RADON PROTECTIVE EQUIPMENT. MANY UPGRADES INCLUDING A WOOD BURNING FIREPLACE. THE NEW FDA FACILITY IS MINUTES AWAY AS WELL AS THE "RENEWED DOWNTOWN" SILVER SPRING WITH THE AFI SILVER THEATRE AND CULTURAL CENTER. SCREENED PORCH - IDEAL FOR OUTDOOR ENTERTAINING OVERLOOKING A PRIVATE FENCED SPACIOUS LANDSCAPED BACK YARD. CLOSE TO PUBLIC TRANSPORATION, PARKS, INDOOR & OUTDOOR SWIMMING FACILITIES, PUBLIC LIBRARIES & SHOPPING . EASY ACCESS TO 495. 95. AND 29.
Courtesy: Next Level Rentals & Realty
View additional infoShopping, restaurants, grocery stores, and more just minutes away in walking distance. Pristine and move-in ready, upgrades include the roof, kitchen, bathrooms, and more. The recently updated composite deck overlook a fully fenced yard and patio, which backs to the woods. NO NEIGHBORS behind you! Gorgeous hardwood floors adorn the main and upper levels. The generous owners bedroom includes an updated in-suite bath. The upper level is complete with two more spacious rooms and updated full bath. Walkout basement is perfect for gatherings around the fireplace and includes an office nook and ample storage space. Great public/private schools nearby, walk to the pool and tennis courts, just minutes from the ICC, this one has it all! Don't wait, stop by today! Requirements: Credit score: 680+ Income: 3 times rent No negative rental history All applicants 18+ MUST apply **ATTENTION**: We do not ask people to submit rental applications in order to see properties. Do not submit applications on systems that we do not authorize. Beware of scams!
Courtesy: Realty Group Property Management, Inc.
View additional infoBRIGHT AND SPACIOUS (more than 2000 sq feet of living area) 3 LEVEL TOWN HOME IN OLNEY. 3 BEDROOMS, 2 FULL & 2 HALF BATHS. FRESH PAINT THROUGHOUT .KITCHEN WITH GRANITE COUNTER TOPS. EAT IN KITCHEN AREA THAT LEADS TO DECK. FINISHED LOWER LEVEL WITH REC ROOM, OFFICE, GAS FIREPLACE AND WALK OUT TO FENCED REAR YARD. CLOSE TO SHOPPING, RESTAURANTS AND EVERYTHING DOWN TOWN OLNEY HAS TO OFFER! GARAGE WAS CONVERTED TO AN OFFICE AND STORAGE
Courtesy: Compass, (240) 219-2422
View additional infoLocated in one of the best neighborhoods in Olney, this home is ready for you to move in ! This charming corner unit townhouse features 2 bedrooms and 2.5 bathrooms, offering a comfortable and convenient living space. Main level boasts a spacious updated kitchen with granite counters and plenty of cabinets, large living/dining combination and half bath. Upstairs, the primary bedroom offers an en-suite bathroom, ensuring comfort and convenience, additional bedroom and bathroom complete the upper level. Walk-out basement with finished recreation room and cozy fireplace, huge laundry/utility room perfect for storage, a slider door on the lower level lets you walk out to a patio area and fenced in backyard. Don't miss the opportunity to make this delightful property your new home sweet home! Conveniently located near the heart of Olney and everything you need! this home is within walking distance to local shops, restaurants, and entertainment including Olney Theatre Center. MedStar Montgomery Medical Center is around the corner. Quick easy access to Georgia Avenue, Olney Sandy Springs Rd, Intercounty Connector, and New Hampshire Avenue. Assigned parking space. Community with pool and tennis courts. Tenant pays all utilities. NO pets.
Courtesy: Fairfax Realty of Tysons
View additional infoThis exceptional townhouse backs out to a lush green area and community pool, offering resort-style living right at your doorstep. As you enter, you're immediately drawn to the abundant natural light flooding through the windows, illuminating the newly painted walls and new flooring. New HVAC system provides you with comfortable temperatures and ease of mind. The main level boasts a spacious living area, perfect for gatherings or quiet evenings in. Adjacent is the gourmet kitchen, featuring brand new flooring, providing both beauty and functionality. Upstairs, discover three inviting bedrooms, each providing a haven for relaxation. The master suite is a true sanctuary, complete with its own ensuite bathroom for ultimate privacy and comfort. Two additional bedrooms share access to a full bath, ensuring comfort for family and guests alike. The walkout basement adds versatility to this home, featuring an additional bedroom and full bath, ideal for guests, a home office, or a playroom. Whether you're enjoying morning coffee or hosting a summer barbecue, this outdoor oasis is sure to become a favorite spot. From the main floor, off the living room, step outside onto the brand new deck and soak in the tranquility of your surroundings. Whether you're enjoying a morning cup of coffee or hosting a summer barbecue, this outdoor oasis is sure to impress. Located in an excellent location, this townhouse offers unparalleled convenience. With direct access to the green area and community pool, as well as nearby shopping, dining, and entertainment options, you'll have everything you need right at your fingertips. Don't miss the opportunity to make this exquisite townhouse your new home. Schedule a viewing today! Available May 1! How may I help you?Get property information, schedule a showing or find an agent |
||||||||||||||||||||||||||||||||||||||||||||||||||||||||||||||||||||||


