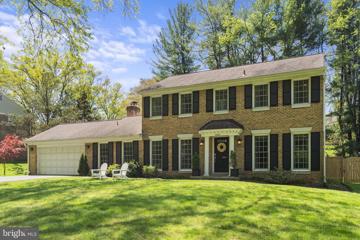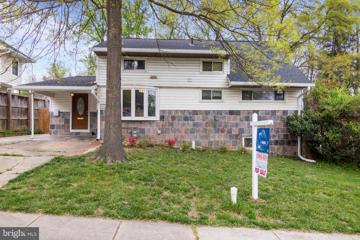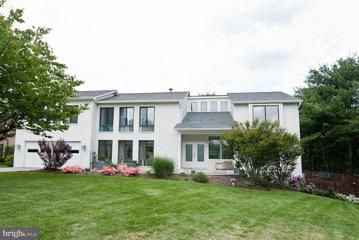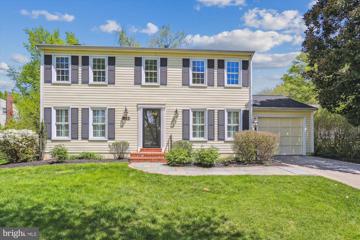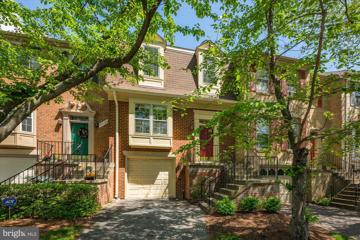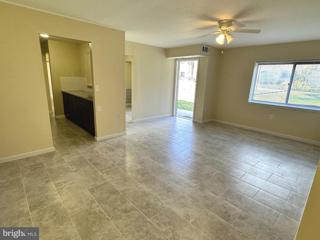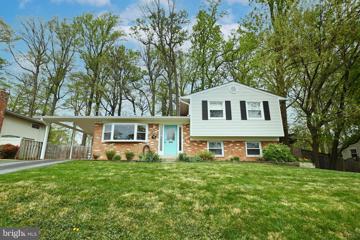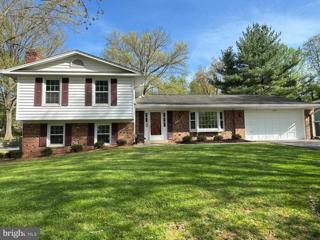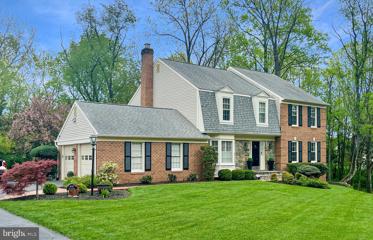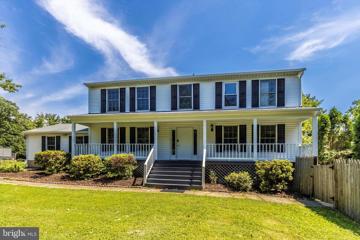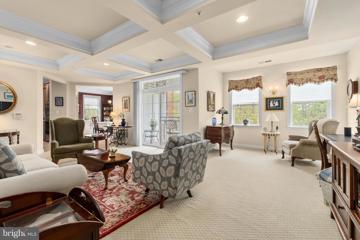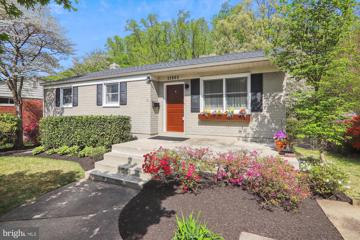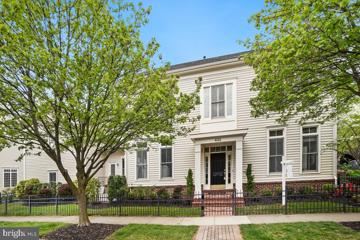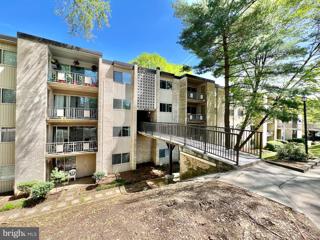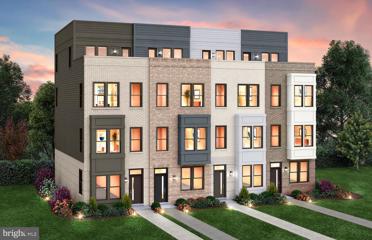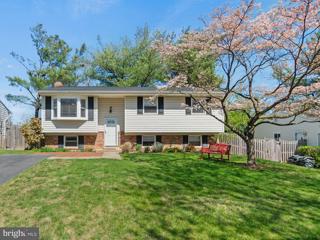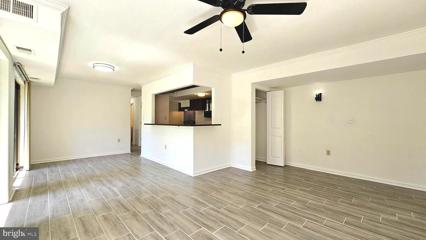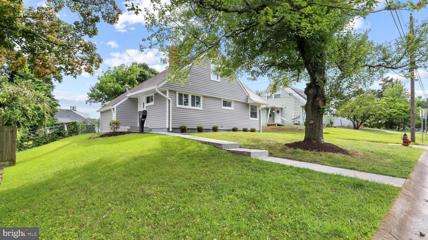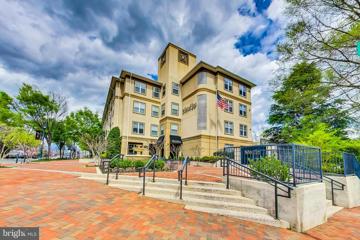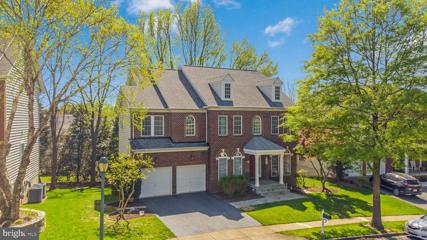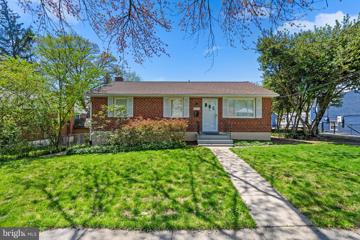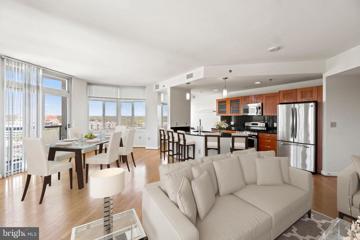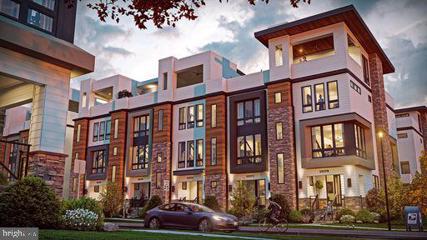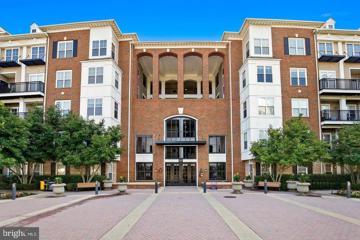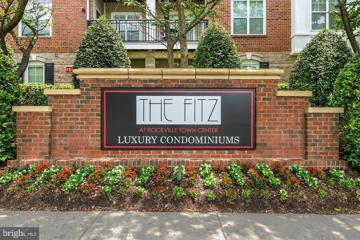|
|||||||||||||||||||||||||||||||||||||||||||||||||||||||||||||||||||||||
|
|||||||||||||||||||||||||||||||||||||||||||||||||||||||||||||||||||||||
|
Rockville MD Real Estate & Homes for Sale111 Properties Found
26–50 of 111 properties displayed
Open House: Sunday, 4/28 1:00-3:00PM
Courtesy: RLAH @properties, (301) 652-0643
View additional infoWelcome to your dream home nestled in the heart of Rockville's coveted Flower Valley neighborhood! This classic colonial boasts four bedrooms and two and a half bathrooms spread across approximately 3,400 square feet of meticulously maintained living space. As you step inside, you'll instantly be greeted by an inviting atmosphere. The main level features a thoughtfully designed open and updated kitchen/family room area with new stainless-steel appliances. Entertain guests in the separate formal dining room, perfect for hosting elegant dinner parties and special occasions. Relax and unwind in the spacious living room, where large windows flood the space with natural light. Enjoy the ease of having a laundry/mudroom right as you enter from the two-car garage. Venture downstairs to discover the newly fully finished basement, complete with a private bonus room ideal for an office, gym space, or storageâyour options are endless! Step outside onto the three seasons porch and deck with firepit area, overlooking the large flat backyard, fully fenced in for privacy. Recent updates include a large high-efficiency HVAC system (2017), gas fireplace (2019), large capacity LG washer and dryer (2019), gutters with gutter guards (2021), and hot water heater (2023). Beyond the comforts of home, you'll find a vibrant and close-knit community awaiting you. Flower Valley offers a plethora of amenities, including the Flower Valley Bath and Racquet Club just a block away, where you can enjoy tennis, pickleball, swimming, and social events year-round. Nearby Flower Valley Park provides additional recreational opportunities, from basketball and playgrounds to serene walking trails around Lake Frank. Plus, with an active listserv and a calendar packed with community events like the annual fall festival, July 4th parade, and new neighbor welcome party, you'll feel right at home in this friendly neighborhood. Commute with ease to Baltimore or DC via nearby routes such as the ICC or take advantage of convenient transportation options like Metro's Red Line. Don't miss the chance to make 15204 Carrolton Road your forever home, where classic charm meets modern comfort. Schedule your showing today! $749,900902 Brice Road Rockville, MD 20852
Courtesy: Fairfax Realty Select, 7035858660
View additional infoNestled within the coveted Hungerford community in Rockville and proudly situated in the esteemed RICHARD MONTGOMERY HIGH SCHOOL CLUSTER, this single-family detached home exudes charm, versatility, and modern elegance. Boasting a plethora of desirable features, the main house presents a seamless blend of comfort and sophistication, with gleaming hardwood floors gracing the main level, newly installed hardwood flooring on the upper level, and epoxy acrylic flooring in the unfinished basement. Offering ample space for family living, the main house encompasses four bedrooms, two full baths, and a host of updates, including a new roof. Characterized by its abundance of natural light and cozy ambiance, the living room welcomes you with large windows and a charming brick surround fireplace, while the eat-in kitchen serves as a culinary haven, complete with gas cooking and a bay window offering picturesque views. Seamlessly integrated into the home, an attached legal apartment stands as a testament to convenience and flexibility, featuring its own entrance or accessible via the foyer. This well-appointed apartment boasts ceramic flooring throughout, a fully equipped kitchen, a separate HVAC system, in-unit laundry facilities, and an inviting living/dining area complemented by an owner's suite with a private bath. Outside, an expansive fenced rear yard beckons with a large flagstone patio, a wooden deck with a hardtop gazebo, and a lush garden filled with fruit trees. Conveniently located just one block from Dawson Farm Park and less than 1.5 miles from Metrorail, shopping, and major thoroughfares, this home epitomizes suburban living at its finest. $1,648,8006001 Valerian Lane Rockville, MD 20852Open House: Sunday, 4/28 2:00-4:00PM
Courtesy: Evergreen Properties
View additional infoMODERN WORK OF ART W/POOL. Contemporary 6BR, 5.5BA home w/WOW FACTOR!, The beautiful open kitchen comes with Brazilian marble countertops, a Wolf range, built in refrigerator and plenty of storage space . Kitchen w/sleek white cabs, huge island. Patio, Pool in the back of house & private yard. Family room w/gas Fireplace, Spacious bedrooms w/lots of closets.. Entertain & live in style! The converted garage which has been made into a two-story in-law suite with a full bath, kitchen, washer/dryer, and its own private entrance. Keep it as is or restore to garage you get $10,000 credit! Upstairs you will find three generous bedrooms, washer/dryer, and a loft filled with light. Perfect for a home office! The basement has two bedrooms each with an in-suite bathroom, kitchen, washer/dryer, and its own private entrance that leads to a lovely patio . The eye-catching interior is matched with an exterior that you will love! This backyard oasis was made to entertain or simply escape the daily grind. Take a dip in the heated pool , and third bathroom in upstairs , it need to go through the garage, This luxury home is conveniently located within one mile of 270, 495, and Grosvenor. Open House: Sunday, 4/28 1:00-4:00PM
Courtesy: Rory S. Coakley Realty, Inc.
View additional infoOPEN SUNDAY 1-4PM. Stunning renovated 4BR/3FB/HB colonial with an attached one-car garage located on a premium manicured lot in the much desired neighborhood of Rockshire. Special Inside features include newly refinished hardwood flooring on the main and upper levels, new LVT flooring and designer carpet, new custom painting inside, all new LED recessed lighting and fixtures, remodeled bathrooms and kitchen. Private fenced-in backyard perfect for entertaining including a beautiful 16x14 screened-in porch off family room and trex deck. Concrete driveway and brick/flagstone walkway leading to front stoop with new storm door; entry to foyer with hardwood flooring, crown moulding, new light fixtures, coat closet and remodeled powder room with new vanity, faucet, framed mirror and light fixture; living room with hardwood flooring, LED recessed lighting, two piece crown moulding, plantations shutters: separate dining room flanking foyer with hardwood flooring, new chandelier, crown moulding, chair rail and plantation shutters; remodeled gourmet kitchen with hardwood flooring, granite countertops, upgraded stainless GE and Whirlpool appliances, recessed lighting, access to garage with built-in shelving, pull down attic storage and freshly painted floor; separate breakfast area with new light fixture and sliding glass door access to trex deck; family room with hardwood flooring, new LED recessed lighting, crown moulding, brick wood-burning fireplace with wood mantle and slate hearth; French door access to 16x14 screened-in porch with cathedral ceiling, skylights, trex decking, new 8-inch LED recessed lighting, new ceiling fan and access to deck; hardwood staircase with painted balusters to upper level hallway with linen closet and hardwood flooring; primary bedroom suite with hardwood flooring, new light fixture, crown moulding and two closets (one walk-in); updated primary bath with ceramic tile flooring, newly glazed tub/shower, new vanity, faucet, framed mirror and light fixture; three additional bedrooms on the upper level (all with refinished hardwood flooring) and new light fixtures; updated hall bathroom with tile flooring, painted vanity, new faucet, framed mirror, light fixture and tub/shower with ceramic tile surround; lower level features a fully finished recreation room with new LED recessed lighting, crown moulding, designer carpet and two closets (one walk-in); updated full bath with new flooring, vanity, faucet, framed mirror and light fixture; separate laundry/storage room with new LVP flooring, laundry tub and newer HVAC (2022). Community amenities include the Rockshire neighborhood pool (membership available), Wootton Mill Park, the Millennium Trail for biking/walking/hiking, walking paths, trails and parks. Nearby shopping in Park Potomac, Rockville Town Center and Fallsgrove along with easy commuter access to I-270, ICC and I-495. Ideally located in the Wootton school cluster including Fallsmead elementary, Robert Frost middle and Thomas S. Wootton high school. Open House: Sunday, 4/28 2:00-4:00PM
Courtesy: Washington Fine Properties, LLC, info@wfp.com
View additional infoOFFERS ARE DUE BY TUESDAY April 30th at 2:00. This townhome in Timberlawn is a gem! The open floor plan and ample natural light create a welcoming atmosphere, perfect for entertaining friends and family. The recently updated kitchen (2022) with stainless steel appliances adds a modern touch, while the spacious dining area flowing into the living room provides a great space for gatherings. The primary bedroom is a true retreat with its cathedral ceiling and luxurious en suite bathroom featuring dual sinks, a separate tub and shower, and elegant glass block accents. The additional bedrooms sharing a full bathroom offer comfort and convenience for guests or family members. The lower level with a family room, fireplace, and walk-out to the private patio offers even more space for relaxation and entertainment. Plus, having a garage with extra storage is always a bonus! It's evident that this home has been well-maintained with updates like new carpeting (2024), recent installation of a new HVAC motor (2023), roof (2020) and washer dryer (2020). Its convenient location near shops, restaurants, parks, and transportation options makes it even more appealing.
Courtesy: Compass, (301) 304-8444
View additional infoWelcome to this updated and light-filled condo located in the desirable Bethesda Park subdivision. This charming and full of natural light features 2-3 bedrooms and 1 bath, making it an ideal space for individuals or small families. Off the living area, you'll find an exit that leads to a private patio, perfect for enjoying the outdoors. The renovated kitchen boasts granite countertops. Ceramic tile throughout the whole condo The bedrooms offer ample closet space and ceiling fans. The building has a community laundry room. The community has a clubhouse, outdoor pool, tot lot and easy access to walking trails. Great location close to public transportation, restaurants and shopping. Rent includes ALL utilities except internet/cable. This condo fee also offers convenient amenities such as [mention any community amenities]. Located in the coveted Bethesda Park subdivision, this home is surrounded by lush greenery and offers a peaceful retreat from the hustle and bustle of city life. Enjoy the convenience of nearby shopping centers, restaurants, and recreational facilities. With easy access to major highways, commuting to [city center or nearby towns] is a breeze. Open House: Sunday, 4/28 12:00-2:00PM
Courtesy: RE/MAX Executives
View additional infoWelcome to your new home, where every step through the door unveils a sense of something truly special. This remarkable property spans across four distinct levels, offering an abundance of space and versatility. With four bedrooms and 2.5 baths, this home is designed to accommodate your every need. As you enter, you'll be greeted by an open and airy floorplan, perfect for contemporary casual living. The seamless flow between living spaces creates an inviting atmosphere, ideal for both relaxing evenings and entertaining guests. Sunlight dances off the gleaming hardwood floors, infusing the home with warmth and charm. Prepare to be amazed by the stunning remodeled gourmet kitchen, exceeding all your culinary expectations and more. Equipped with top-of-the-line appliances, sleek countertops, and ample storage, this kitchen is sure to inspire your inner chef. Step outside to discover a large and relaxing fenced rear yard, your own piece of paradise awaiting your personal touch. Whether you're enjoying a morning coffee on the patio or hosting a barbecue with friends, this outdoor oasis is the perfect retreat. In summary, this home is more than just a living spaceâit's a sanctuary where cherished memories are made. Don't miss out on the opportunity to make this wonderful home yours. Schedule a viewing today and experience the magic for yourself. There is a whole home generator! Open House: Sunday, 4/28 1:00-3:00PM
Courtesy: Long & Foster Real Estate, Inc.
View additional info***Open House Sunday 1-3pm*** Welcome to this beautiful split level home in the vibrant and active Flower Valley community featuring 4 bedrooms, 2 ½ baths with deck, swimming pool, attached two car garage, updated kitchen with granite countertops and maple cabinets, fresh paint and gleaming hardwood floors, family room with brick fireplace and new carpet, and fully fenced backyardâ¦All this just blocks away from Flower Valley Elementary School, Flower Valley Bath & Racquet Club (with pool, tennis, pickleball & basketball courts), Flower Valley Park, Lake Frank, walking and biking trails, convenient commuter routes including the ICC-Rt. 200 and Metro Red Line, and shopping and restaurants at Olney and Rockville Town Center.
Courtesy: NextHome Envision, (301) 881-6398
View additional infoWelcome to your dream home nestled in the heart of Rockville! This stunning 4-bedroom, 3 1/2-bathroom residence boasts elegance and comfort at every turn. As you step into the grand two-story foyer, you're greeted by an air of sophistication that sets the tone for the entire home. The first floor features a conveniently located office space, ideal for those who work from home or need a quiet retreat. The home's charm is accentuated by gorgeous just-refinished hardwood floors that gleam under the natural light streaming through the windows. Entertain guests in style in the large renovated eat-in kitchen, complete with modern appliances, ample counter space, and a breakfast nook overlooking the expansive backyard. The family room off the kitchen provides a cozy gathering space for relaxing evenings, while the separate large dining room and living room on the first floor offer ample room for formal entertaining and special occasions. The luxury continues into the renovated bathrooms, where every detail has been meticulously crafted for your comfort and enjoyment. Whether you're starting your day or winding down in the evening, these spa-like retreats provide the perfect sanctuary. Situated on almost 3/4 acres, this property offers breathtaking private wooded views, ensuring tranquility and privacy for you and your loved ones. Step outside onto the fabulous deck and gaze upon the unbelievable fenced backyard, offering total privacy and backing to Rock Creek State Park. It's a nature lover's paradise right in your own backyard! A private, long driveway adds to the allure of this home, providing ample parking space and a sense of exclusivity. Beautifully updated throughout and meticulously maintained, this home is truly a masterpiece of modern living. Don't miss your chance to own this exquisite property in one of Rockville's most sought-after neighborhoods. Schedule your showing today and experience luxury living at its finest!
Courtesy: BMI REALTORS INC.
View additional infoPrice to go !!!This idyllic traditional colonial house locates in the in the highly sought after and convenient neighborhood of BAI NOLA WOODS. Freshly painted interior and exterior, it also offers open floor plan with a picturesque yard, sited on 0.39-acre plat private lot. Hardwoods main and upper levels throughout, all renovated baths! Formal living and dining rooms, family room with fireplace. Large windows stream light into each living spaces, providing beautiful views. Kitchen with eat-in area, attached 2 sideloaded car garage with main level access. Upper level with 4 spacious bedrooms and 2 full bathrooms. You CAN'T beat the LOCATION! Surrounded by peaceful and tranquil woods, yet minutes to shopping, restaurantsâRIO/CROWN, schools and more. Easy access to main roads and I-270, Thomas S. Wootton, Robert Frost and Lakewood school systems. Welcome home! NO HOA! Open House: Sunday, 4/28 1:00-3:30PM
Courtesy: Jason Mitchell Group, (410) 533-5486
View additional infoWelcome to this beautifully maintained condo with so many upgrades in the heart of King Farm. This second floor King Farm unit has 2 large bedrooms and 2.5 baths on a single one level living. The large gourmet kitchen is light filled with lots of cabinets, upgraded appliances, convection oven, corian countertops, a breakfast bar and large pantry. With over 1,700+ sf, the features include a living room with coffered ceiling, pre-wired for surround sound and crown molding. Wonderful view from your own balcony of tree lined King Farm Blvd that is perfect for entertaining on a summer evening. Boutique lobby with only 3 units on this level. Conveniently located across the street from shopping, restaurants, grocery store, salons and providing endless convenience. Community amenities; exercise room, pools, tot lots and free shuttles to Shady Grove Metro. Welcome Home! Open House: Sunday, 4/28 1:00-3:00PM
Courtesy: Keller Williams Capital Properties
View additional infoStep into your own personal sanctuary with this fully remodeled three-bedroom, two-bathroom house, curated by renowned designer Lauren Liess and featured on the hit HGTV show "Best House on the Block." Nestled against the picturesque backdrop of Rock Creek Park, this home is sure to delight. From the sleek, redesigned kitchen to the reconfigured open floor plan, each space has been thoughtfully crafted to provide both comfort and functionality. Quartz countertops, custom built-ins, custom kitchen cabinets, hardwood floors, and recessed lighting throughout are just a few of the features that make this home special. Outside, the expansive deck and fully fenced yard offer the ideal spot for al fresco dining or simply basking in the beauty of nature. With its prime location just minutes to Metro and the countless shopping and dining options at Pike & Rose and Montrose Crossing, this home is truly a rare find! Open House: Sunday, 4/28 1:00-4:00PM
Courtesy: Signature Home Realty LLC, (301) 244-0117
View additional infoDue to multiple offers situation, Offer deadline is 12pm on April 29. Fabulous end-unit townhouse in prestigious community of King farm Watkins Pond. With its spacious layout, high ceilings, and convenient amenities, it is a wonderful place to live. Total 4 bedrooms , 4.5 bathrooms and 2 attached double garage. The master suite and two other bedrooms accessed from the front foyer. The second master suite separately accessed from kitchen. The various features like open floor plan, grand foyer entry, 9 ft high ceiling , professional installed tesla charger in garage, bright family room with build in book shelf, open kitchen with granite counter top and upgraded appliancesï¼new microwave, newer fridge and cooktop. Large recreation room in finished basement with 1 full bathroom. Harwood floor and ceramic tiles on the main floor. Carpet on the floor and basement. 3 zone HVAC (replaced in 2014, 2017 and 2023). Very energy efficient house with smart thermostats. King Farm is a lovely community in Rockville conveniently located near Metro, ICC, I-270 and 355. 2 community pools, green space, two parks, a village center with grocery store, restaurants, banks, and shopping. Free Shuttle to metro offers the ultimate convenience . Walking distance to Shady Grove Metro, one block away to shuttle bus stop. Do not miss!!
Courtesy: Long & Foster Real Estate, Inc.
View additional infoGreat opportunity to own in highly-sought Bethesda Park Condominiums! This 2 bedroom, 1 bathroom condo features a large dining and living room combination, a balcony that faces the park, the potential for an open floor plan, and assigned parking. Located just a short drive to Pike and Rose, Congressional Plaza, other Rockville Pike shopping centers, schools, businesses, retail, and outdoor recreation. Major commuter routes are nearby, such as Rockville Pike, I-270, I-495 (Beltway), and two Metro stations, Twinbrook and North Bethesda. DOOR NUMBER IS #7. CONDO is FHA and VA APPROVED! Open House: Sunday, 4/28 10:30-4:30PM
Courtesy: Monument Sotheby's International Realty, (410) 525-5435
View additional infoCompletion July/August 2024. Gorgeous end unit townhome! The Kitchen includes White Cabinets, Quartz Counters, Cascade Island and Kitchen Aid Stainless Appliances. The Owner's Bath includes a Frameless Shower Door with Tile Seat. Upgraded Ceramic Tile in all Baths. Live, Work and Play in King Farm, one of Montgomery County's most desirable neighborhoods with amenities galore! $675,000194 Hardy Place Rockville, MD 20852
Courtesy: RLAH @properties
View additional info
Courtesy: Samson Properties, (703) 378-8810
View additional infoGREAT LOCATION! Just renovated sunny large 3 bedroom, 2 full bath unit in . Fresh paint throughout, Kitchen with gas stove, stainless steel appliances, and granite countertops. New carpets in all 3 bedrooms, new tile flooring in the family room, dining area, and hallway. Nice patio with a storage room. Laundry facility is in the building. 2 parking spaces with permits. The condo fee covers ALL UTILITIES (gas, electricity, water/sewer), trash & snow removal, and recreational amenities (community pool, playground, tennis courts). Major commuter routes and public transportation options are nearby, Metro Stations is just 1 mile; WATER JOHNSON High School; The building is located on the left of the swimming pool and kid's playground. Don't miss this great opportunity to own a 3 bedroom 2 full bath unit.
Courtesy: Compass, (202) 448-9002
View additional info(Photos here are from previous staging) Stunning single-family home located in the Twinbrook subdivision of Rockville, Maryland. This beautifully renovated home set on .17 acres, boasts 4 bedrooms, 2 full bathrooms, open kitchen, large family room, dining room area and wood burning fireplace. Enter the home, you are greeted by quaint entryway that leads to the completely renovated kitchen with high-end stainless-steel appliances, gas range and gorgeous white granite countertops with custom tile backsplash. The kitchen opens onto the dining room area adorned with a cozy fireplace, the centerpiece of the home, making it the perfect space for cooking and hosting family gatherings. The spacious family room is the perfect place to relax and unwind with lots of natural light and can accommodate a variety of seating. The family room opens onto the expansive rear garden which provides an array of options for layout and offers plenty of space for outdoor entertaining. Two large, bright and sunny main-level bedrooms, with access to the sophisticated full bathroom with matte black fixtures and shower with spacious glass closure set in the herringbone tile. The floating vanity provides sleek storage to discreetly store your personal items. The third bedroom on the main easily doubles as an office or exercise room, ideal for those who work from home. Upstairs, you will find a luxurious primary suite with grand windows allowing for tons of natural light, a large closet, plus bonus room which easily converts to a customizable walk-in closet or tv room, and a spa-like bathroom. Enjoy your own personal oasis with a stunning free-standing bathtub perfect for soaking away the stresses of the day. The separate shower is equally impressive, with contemporary-styled open glass half-door and the finest chrome finishes. The lighting in the bathroom carefully designed to create a warm and inviting atmosphere, with dimmer switches that allow you to adjust the mood to your liking. Located in the highly sought-after Rockville area, this home is just minutes from shopping, dining, and entertainment options. With easy access to major highways and public transportation, commuting to Washington D.C. and other nearby cities is a breeze.
Courtesy: EXP Realty, LLC, (866) 825-7169
View additional infoWelcome to your new home at 11800 Old Georgetown Rd, Rockville, MD 20852! This corner unit gem features an inviting open floor plan, from the moment you walk in you will feel right at home. This unit features two bedrooms, and two full bathrooms, recess lights, Stainless steel appliances, including a brand-new fridge, and granite countertops adorn the kitchen. Beautiful hardwood floors throughout. Freshly painted walls add a touch of modern elegance. From the family room, the French door will lead you to your private balcony where you can enjoy your morning cup of coffee over looking the garden. White Flint Station offers open-air hallways and luxury building features, including onsite responsive management and concierge, pool, 24-hour gym, new conference room/business center, party and meeting rooms with catering station, multiple landscaped courtyards with grills, secure bike storage room, and more. Conviniently located in the heart of North Bethesda, this location offers a ton of shopping, restaurants, and entertainment minutes away. Walk to Harris Teeter, MOMâs Organic Market, and the White Flint Red Line Metro station. Enjoy running/walking/biking through neighborhoods, on paths, the Bethesda Trolley Trail, and Rock Creek Park. This is a easy commute to DC, Bethesda, Pentagon, and Tysons. Don't miss out on this opportunity to make it yours! $1,290,000511 Autumn Wind Way Rockville, MD 20850
Courtesy: Keller Williams Capital Properties
View additional infoRarely Available in the heart of Rockville! Welcome to this beautiful 5BR/4.5BA Colonial home over 4300 square feet of living area on three levels plus a two-car garage. Special features include 10-ft. ceilings on the main level and 9-ft. ceilings on the upper level. Flagstone walkway to front door and flagstone patio in the rear yard. Newly sealed driveway! First floor home office, separate dining room, sun-filled living room and family room with gas fireplace. Enjoy cooking in the spacious kitchen with plenty of counter space, cabinets and a kitchen island. Upper level features a huge primary suite with dual walk-in closets and ensuite bathroom with soaking tub and separate shower. Jack and Jill shared bathroom for 2nd ad 3rd bedrooms. The 4th bedroom has an ensuite bath. Walkout level basement can be a perfect in-law suite! It boasts new LVP (luxury vinyl plank) flooring, one full kitchen, one large bedroom, one full bath, one den/exercise room, and a recreation room with outside entrance to backyard and patio. New refrigerator 2019. Newer roof 2017. Dual zone HVAC. Rose Hill neighborhood is in a great location near the vibrant Rockville Town Center, metro, public transportation, shopping, restaurants and cultural facilities. Enjoy urban living in the heart of Rockville!
Courtesy: RE/MAX Town Center, (301) 540-2232
View additional infoLOVED BY ITS OWNER, THIS IS A SUPER-CLEAN, METICULOUSLY MAINTAINED HOME IN PRIME LOCATION IN ROCKVILLE. NO HOA, MOVE-IN READY! This 3-bedroom home has recently received updating throughout, including fresh paint, new LVP flooring on the entire main level, new carpet in bedrooms, roof replaced in 2019 with LIFETIME WARRANTY that will transfer to the new owner(s) and an electrical heavy-up was done in 2022 (for all you EV owners out there). The main level features 3 bedrooms and 1 full bathroom which has been refreshed. Ever seen a finished basement and ask "What were they thinking?" Not with this home! The basement is unfinished with a half-bathroom, ready for you to design it the way YOU want it. The windows have all been replaced, The seller has done several extra touches as well, including rebuilding the chimney in 2023 and replacing all the GFCI outlets & electrical outlets in 2022. AMAZING LOCATION with easy access to both sides of the Red Line. Only a 5 minute drive to the North Bethesda Metro, and 10 minutes to Glenmont Metro. 7 minutes to Pike & Rose, Harris Teeter and lots of other stores and restaurants on Rockville Pike. and less than 15 minutes to Rockville Town Center. Walking distance to Rocke Creek Park, east access to NIH.
Courtesy: RE/MAX Realty Services, (240) 403-0400
View additional infoWelcome to luxury living at its finest in North Bethesda! This stunning 2 bedroom, 2 bath condominium in the sought after Midtown Bethesda North offers unparalleled amenities & convenience. Upon entering, you'll be greeted by a bright & spacious open concept living area, perfect for entertaining guests or enjoying quiet evenings at home. The floor-to-ceiling windows provide an abundance of natural light & offers breathtaking views of the surrounding cityscape. The gourmet kitchen features modern stainless steel appliances, granite countertops, & ample cabinet space, making cooking a delight. Enjoy your meals in the adjacent dining area or step out onto the private balcony to savor your morning coffee or evening cocktails while taking in the panoramic vistas. The primary suite is a true retreat, boasting a generous walk-in closet & a luxurious en-suite bathroom w/ a dual vanity & elegant glass-enclosed shower. The second bedroom is spacious & offers plenty of closet space w/ easy access to the 2nd full bathroom. This unit also includes in-unit laundry for added convenience & comes w/ an assigned parking space in the secure garage. Residents of Midtown Bethesda North enjoy a wealth of amenities, including a 24-hour concierge, fitness center, rooftop pool, theater room, and more. Plus, with Metro, shopping, dining, and entertainment options just steps away, everything you need is right at your fingertips. **GAS & WATER are included in the condo fee** This is one not to miss! $1,334,67014944 Dispatch St Unit 2 Rockville, MD 20850
Courtesy: Wormald Realty
View additional infoRight in the mix of all things great is our new collection at The Grove. This one is special, our Kadence model home offering first dibs before being completely built. All things grand and details specially curated in the process of selecting all the fine finishes in this luxurious home. All four stories with the outdoor spaces will bring you wanting more and never imaging life without living here. no rent back, move in August 2024!
Courtesy: Redfin Corp, 301-658-6186
View additional infoWelcome to this gorgeous, light-filled unit on the garden level! This updated and spacious condo blasts high ceilings and offers the best in one-level living and has a fantastic view of the courtyard. Situated just blocks away from Rockville Town Square and Rockville Metro, convenience is at your fingertips, especially with its proximity to the building's only elevator. Inside, you'll find a welcoming foyer that leads to an updated kitchen with granite counter tops, stainless steel appliances and in-unit washer/dryer for added convenience. The open-concept dining and living room area is perfect for relaxing and entertaining. There is a spacious bedroom with a large walk-in closet and an attached bathroom with a tub. The condo fee covers dedicated internet, cable, and access to amazing amenities such as an outdoor pool with lounge chairs and grill, theater, cyber café, exercise room, and courtyard. Dedicated garage parking ensures convenience and security. This condo truly offers a blend of luxury, convenience, and comfort in an unbeatable location. Hurry-won't last long!
Courtesy: Real Estate Connection, (866) 708-7512
View additional infoWelcome to this stunning highly sought after 3 bedroom, 2 bathroom condominium nestled in the heart of Rockville! This property provides easy access to a myriad of amenities including shopping centers, restaurants, parks, and entertainment options. Commuting is a breeze with the Rockville Metro station located less than a mile from the property and the Rockville Town Center directly across the street. The open floor plan creates a seamless flow between the living, dining, and kitchen areas, perfect for entertaining guests or relaxing with family - with 3 full bedrooms and 2 bathrooms in a split style layout, the unit is ideal for anyone looking for a larger property that allows for both the convenience of downtown city living with the space and privacy of the suburbs. Residents also enjoy access to a range of amenities including a fitness center, swimming pool, clubhouse, cinema and fountains in a beautiful, private central courtyard providing endless opportunities for recreation and relaxation in the heart of the city. This unit also includes 3 additional large storage spaces, as well as 3 covered parking spots for the ultimate in flexibility and convenience. Don't miss your opportunity to own a rare, large 3 bedroom 2 bathroom condo in the sought after Fitz Building!
26–50 of 111 properties displayed
How may I help you?Get property information, schedule a showing or find an agent |
||||||||||||||||||||||||||||||||||||||||||||||||||||||||||||||||||||||




