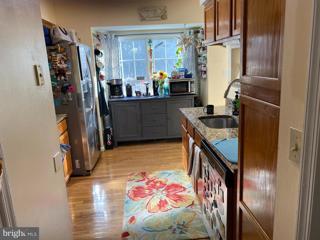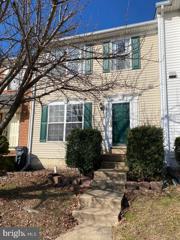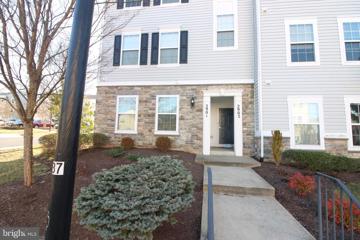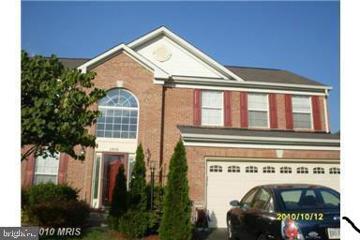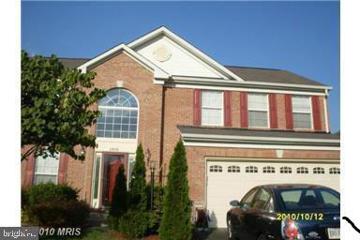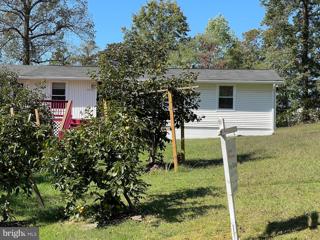|
|||||||||||||||||||||||||||||||||||||||||||||||||||||||||||||||||||||||
|
|||||||||||||||||||||||||||||||||||||||||||||||||||||||||||||||||||||||
|
Dumfries VA Real Estate & Homes for Rent16 Properties Found
The median home value in Dumfries, VA is $330,000.
This is
lower than
the county median home value of $455,000.
The national median home value is $308,980.
The average price of homes sold in Dumfries, VA is $330,000.
Approximately 58% of Dumfries homes are owned,
compared to 35% rented, while
8% are vacant.
Dumfries real estate listings include condos, townhomes, and single family homes for sale.
Commercial properties are also available.
If you like to see a property, contact Dumfries real estate agent to arrange a tour
today!
1–16 of 16 properties displayed
Refine Property Search
Page 1 of 1 Prev | Next
Courtesy: Spring Hill Real Estate, LLC.
View additional infoModern townhome with an open floor plan that exudes luxury high ceiling and airy feeling. The 2-car garage luxury townhome boasts of 4 Bedrooms, 3 Full baths, Trex deck, gourmet kitchen with quartz countertops, maple cabinets, LED lighting throughout, and a bedroom-level washer/dryer. Exterior construction uses durable Hardiplank sidings. Basic cable TV and Internet are included in the rent. Must see!!!
Courtesy: M.O. Wilson Properties, (703) 878-0000
View additional info4 Beds/ 3 ½ Baths (with a 5th Bedroom NTC and separate Bath in basement. This wonderful nautical themed home is located in the highly sought-after Potomac Shores community! Sitting just behind the 12th hole, less than 100 feet from the Potomac Shores hiking trail system, this popular Milan model by Ryan Homes has been meticulously maintained by the original owner. Beautiful custom 500+ bottle wood and stone wine tasting room/ wine cellar or craft beer room. This home features 4 very spacious bedrooms, all on the 2nd floor with a dedicated upstairs laundry with storage. There is a 5th NTC bedroom (12x16ft) in the finished basement with a full bath. With over 3400 square feet of living space, you are definitely going to want to act quickly on this gem of a home. As you arrive, you are greeted with a beautifully landscaped home. Security cameras by Ring. Smart thermostats. Tin roofed front porch. Entering the home typically through the 11ft ceiling completely finished garage, you will immediately be impressed with the impeccable design of the oversized 2 car garage. Metal ceiling mounted storage racking throughout the garage to include storage racking over the garage door. Grey garage floor epoxy. Black peg board and Rubbermaid Fast Track System installed for smart tool/ equipment management. Inside the home, there is an entryway with built-in bench. Then, enter into the spacious open kitchen and living area which features 9ft high ceilings (automatic fire suppression system throughout), gorgeous five inch wide hickory, hardwood plank floors on the entire main level. Delight yourself in this gourmet kitchen with a five-person oversized eat-in island with granite countertops. Beautifully equipped kitchen with white up down cabinets with crown molding, a gas chefâs four burner cook top, double wall ovens and built in microwave. Stainless steel appliances include refrigerator and brand new dishwasher. The window over the sink overlooks the 14ft x 20ft oversized Trex deck. The flow of this house is wonderful and as you enter into the elegant great room with mantled gas fireplace, you are immediately struck by the nautical feel of this home. Above the fireplace, you will find all of your wiring for your flat screen TV. Continuing the tour on the first floor, you enter a beautiful dining room with glass chandelier and attached open concept bonus room which is currently being used as an office. The open nature of the dining room and bonus room have endless possibilities. The ceiling fans throughout this home are gorgeous, hardwood and extra large. After a long day, retire upstairs in the serene and large primary suite that boasts of a tray ceiling, spacious walk-in closets for both and a beautiful primary bathroom with oversized shower and separate private water closet. There are 2storage closets upstairs, 1 in the primary bathroom. The 2nd is a large hall closet. This house is extremely well thought out for storage. Venture into the 3 large, comfortable secondary bedrooms with lush carpet and warm paint colors all three bedrooms conveniently located adjacent to the main hallway full bath with tub. As we continue the tour into the basement you'll find a very large family room with all of the wiring set up for your big screen TV and video games. The basement features a 3rd full bathroom w/ tub. Continuing into the basement bonus room, which can be used as that 5th bedroom downstairs, this room is huge. Some homeowners have made this their movie theater room and the audio visual wiring is set up on the appropriate wall for you to do so. World class Potomac Shores amenities & events! The Shores Club is the heart of this community just 1 mile down the street. State-of-the-art fitness facility, Award-winning Jack Nicholas signature public golf course, Tidewater grill, 3 large family oriented resort style swimming pools, multipurpose courts, the Ali Krieger Sports Complex, Potomac shores social barn, 10 miles of hiking trails
Courtesy: KW United
View additional infoLOCATION! LOCATION! This luxurious, 4 Bed / 3.5 Bath, 4-Level Townhome is now available for rent and is located across from the Potomac Shores Jack Nicklaus Signature Golf Course, adjacent to the future Potomac Shores Town Center and across the street from the Shores Club! The entry level features a 4th bedroom and full bath, perfect for extended family or guests. The home's main level features dark hand-scraped hardwood floors and upgraded lighting that is exquisite and sets the tone for the main level. The gourmet kitchen has grey cabinets, granite counters, tile backsplash, stainless steel appliances, a custom pantry, a built-in buffet AND a large island that comfortably seats six! The French door with transom window and Juliet rail floods the main level with natural light and adds to the feeling of openness, and the deck off the patio is perfect for grilling. Upstairs features the primary suite with a luxury bathroom, large shower, and spacious walk-in closet. The guest bath, secondary bedrooms, and laundry complete the bedroom level. Entertain or unwind on the forth floor loft with built-in wet bar or head on out to the rooftop terrace that offers panoramic views of the golf course. This is an exceptional opportunity to rent a slice of paradise! Reasonable commutes to Quantico, Ft. Belvoir, and The Pentagon w/multiple commuting options. Commuting to Quantico is super easy as it's just 8 miles South on Rt 1. To get to Ft. Belvoir or the Pentagon, you can access the I-95 Express Lanes in 5 min., or park at one of the nearby commuter lots and take the PRTC bus, slug, or take the VRE (Virginia Rail Express). The community's motto is Get ready to LOVE WHERE YOU LIVE because there is something for everyone: play a round of golf at the only Jack Nicholas Signature, public golf course in Northern Virginia, meet for cocktails at the clubhouse, run, bike or walk on the wooded trails that weave throughout the community, launch a kayak, garden in the community garden, workout, do yoga, or swim at the Fitness Barn facility or the 3rd pool that was just added last summer, attend a social gathering at the Social Barn, or join one of the many social clubs. It is all amazing! **EXCELLENT credit a must and no more than 2 incomes to qualify. Dogs on a case by case basis. Sorry, no cats.**
Courtesy: Samson Properties, (703) 378-8810
View additional infoShow anytime- vacant WELCOME HOME. A must see home. Beautiful Home with 3 finish levels with 3 bed 3.5 baths Totally Upgraded fixtures, lighting and freshly painted. Hardwood floors throughout updated kitchen Close to public transportation, restaurants and shopping .
Courtesy: Keller Williams Realty/Lee Beaver & Assoc.
View additional infoAmazing opportunity to enjoy a premiere Northern Virginia RIVERSIDE community - still feels like a brand NEW HOME! Imagine relaxing on your brand DECK after enjoying the many amenities of Potomac Shores-GOLF, SWIMMING, FITNESS CENTER, stroll along the POTOMAC RIVER. Very spacious and OPEN FLOORPLAN offers room to relax at every turn. Beautiful GOURMET KITCHEN with plenty of room for entertaining. Close to shopping and restaurants. WONDERFUL HOME but MOVE FAST! Well-maintained rental properties like this WON'T LAST.
Courtesy: GEM Realty Group, LLC, (540) 940-6440
View additional infoLuxurious 4-Bedroom Townhouse with 3.5 Bathrooms in Potomac Shores Dumfries, VA! Description Revel in the ultimate blend of comfort and luxury at 1636 Bay Cedar Drive, Dumfries, VA 22026. This stunning 4-bedroom townhouse boasts 3 full baths, 1 half bath, and a spacious 2736 sq ft of living space. With a modern design and ample natural light, this property is the epitome of urban elegance. The open-concept layout is perfect for entertaining, while the gourmet kitchen featuring sleek appliances and granite countertops is a chef's dream. Retreat to the private master suite with a spa-like en-suite bath and walk-in closet, offering a peaceful oasis at the end of the day. Enjoy the convenience of a two-car garage and a location that's just minutes from shopping, dining, and major commuter routes. Whether you're relaxing in the cozy living room or taking in the fresh air on the private patio, this townhouse offers the perfect balance of convenience and tranquility. Don't miss the opportunity to make this sophisticated townhouse your new home. Experience luxury living at its finest at 1636 Bay Cedar Drive. Book a showing today and discover your new dream home. All GEM Realty residents are enrolled in the Resident Benefits Package (RBP) for $39.95/month which includes liability insurance, credit building to help boost the residentâs credit score with timely rent payments, up to $1M Identity Theft Protection, HVAC air filter delivery (for applicable properties), move-in concierge service making utility connection and home service setup a breeze during your move-in, our best-in-class resident rewards program, on-demand pest control, and much more! More details upon application. Security Deposit Waiver Option GEM Realty offers a no security deposit option for tenants who would prefer not to pay a full security deposit up front. Instead of a refundable deposit, the applicant would agree to pay a non-refundable monthly fee every month. These fees are based upon your application credit scoring. Those who score over 750 would pay 1.4% of the rent amount per month, and the amount increases the further your score goes below 750, up to a maximum of 5.7% of the rent amount. Applications are first come, first serve. The first person to submit the deposit and move in charges will have the opportunity to move forward with a lease. Your application must be approved to pay the deposit and move in charges. We will continue to show the property until we have a signed Lease. Please call our office to see if there are any applications in before you apply. The deposit is due within 2 days of lease signing. ADDITIONAL CHARGES NOT INCLUDED IN RENT: $39.95 Monthly Resident Benefits Package. $150 Leasing Charge. One time due with Move in Funds. PETS: *If pets are accepted, additional pet charges apply. Pets are considered on a case-by-case basis and must submit an application through our PetScreening process. Our pet policy can be found on our website. Security Deposit Waiver Option, if selected. Move-in Special: With an approved application, signed lease, and paid deposit, we can hold this home for up to 2 weeks! * Other terms and conditions may apply. All information including advertised rent, pictures, video and other charges are deemed reliable but not guaranteed and are subject to change.
Courtesy: Reem & Co. Real Estate
View additional infoGet ready to love where you live! The Foxhall Floorplan lives large with a wide-open kitchen, great room, & dining space. Plus, an office, deck, & powder room are all on the main level. This 4-story townhome's living space has been increased with an optional 4th-floor loft & private rooftop terrace overlooking the Potomac River. With close to 2,000 acres of rugged beauty, Potomac Shoresâ real estate presents an endless source of inspiration. Whether youâre an avid golfer or a fitness fanatic, a social butterfly or a budding chef, a soccer fan or a river enthusiast, life at Potomac Shores is full of experiences youâll love. Youâll enjoy more home, more amenities, more breathing room, fairway and water views in a close-knit community. Play a round of championship golf. Meet for cocktails at the Clubhouse. Run, bike or power walk on miles of nature trails. Go for a swim, a morning workout or unwind with sunset yoga. Join a cooking class or launch a kayak. Host a family picnic on the blufftop or attend a social gathering at the Shores Club. Root for the home team at a pickup soccer game. Or explore two miles of magical shoreline. And youâll be a short ride by rail from Washington, DC. Youâll love the life in a this new well-appointed Beazer home loaded with options. Schools: On-site Covington-Harper Elementary School is celebrating its third year! State-of-the-art campus supports 900 K-5 students with 19 acres of modern classrooms and grass practice fieldsâwalking distance from many of our neighborhoods. New Potomac Shores Middle School with a 33-acre campus, 800-seat auditorium, innovative STEAM (science, tech, engineering, art and math) labs and collaborative makerspaces. Soon serving 1,400 students in grades 6-8. Dumfries, Virginia, offers plenty of public and private educational opportunities nearby, including the prestigious Saint John Paul the Great Catholic High School, a private 40-acre campus with an impressive learning facility.
Courtesy: Beltway Realty Group LLC, (571) 255-6993
View additional infoMove in ready! As you enter, you're greeted by a freshly painted interior, creating a bright and welcoming atmosphere. The main floor features a cozy living area, a well-equipped kitchen with newer appliances, and a convenient half bath for guests. With three bedrooms located upstairs, there's plenty of space for everyone in the household. It boasts 2.5 bathrooms, ensuring that there's never a wait during busy mornings or evenings. Additionally, there's an extra bedroom in the basement, providing versatility and additional living space. This could serve as a guest room, home office, or recreational area, depending on your needs. Laundry room is in the basement as well. The clean and updated interior creates a welcoming atmosphere from the moment you step inside. Convenient location with easy access to nearby amenities, shopping center, schools, commuter lots and transportation routes. New water heater (2019), new roof (2023, New patio (2023), new carpet in all bedrooms.
Courtesy: Berkshire Hathaway HomeServices PenFed Realty
View additional infoMust see this well maintained townhome close to I-95 and Quantico. 3 finished levels with hardwood on main level. Updated Kitchen with Granite and stainless steel appliances! 3 bedrooms and 2 full 1/2 baths. Finished basement with full bath and fireplace, tile floor and laundry. Large deck and fenced yard. 2 assigned parking spaces. Pets on case by case basis with deposit. Good credit only.. Will be available 7/1-2024. AC and Furnace replace summer 2018 and water heater 12/2019 . Tenant occupied. Must give 2 hour notice. Landlord easy to work with tenants*********Available 6/30/2024
Courtesy: Town & Country Elite Realty, LLC., 5408457247
View additional infoLink to Online Rental App.https://apply.link/44aYMHP. Available May 5, 2024 FOR RENT. 3 Level Spacious Townhome For Rent. 4 to-code bedrooms, 3 Fully Finished levels with Gas Fireplace, Includes Washer and Dryer, fully fenced in backyard, all black appliances, bay window, moldings, recessed lighting, gorgeous hardwood floors. New Carpet and Fresh Paint. His/Her Vanity in Master Bathroom, Large Closets. GREAT LOCATION!!! Submit Rental App here https://apply.link/44aYMHP
Courtesy: W J D Management, 703-385-3600
View additional infoThis is a professionally managed property where you will enjoy our FREE Resident Benefits Package! Included are two ways to pay your rent electronically, online maintenance requests as well as an online portal through which you can access important information such as your monthly statement, your Lease and your Association guidelines where applicable. Nestled within the welcoming community of Princeton Woods, this tastefully designed 3BR, 2.5BA townhome provides an excellent opportunity for those seeking a cozy suburban lifestyle. The residence offers easy access to nearby schools, parks and amenities. Major access routes are within reach making commuting to neighboring cities hassle-free. The homeâs interior welcomes you with its functional layout and practical features. The main living areas are adorned with durable luxury vinyl plank flooring and natural hardwood, providing a stylish yet low-maintenance foundation for everyday living. Vaulted ceilings add a touch of spaciousness to the primary suite, enhancing the overall sense of openness and comfort. The primary suite offers a peaceful retreat with its sizable walk-in closet and ensuite bath providing a private oasis for relaxation. The kitchen has been updated with modern granite countertops with ample cabinetry offering plenty of storage space for your culinary essentials. A large pantry provides additional storage convenience. A generously sized recreation room on the lower level offers flexible space for entertainment or relaxation. Step outside to your private patio from the kitchen dining combo to find an ideal spot for outdoor dining or simply enjoying the fresh air. The fenced rear yard adds privacy and security creating a safe environment for children and pets to play. Residents of Princeton Woods enjoy access to all of the community amenities including a clubhouse, tennis courts, playground and a swimming pool for summer fun!
Courtesy: Ankor Realty
View additional infoLimited service agreement. Do not call listing agent. Deal directly with decision maker landlord. Available immediately. Show any time. PLEASE REMOVE YOUR SHOES OR WEAR BOOTIES. PLEASE do NOT open side entrances to house. Possession cleaning again after lease signed. Landlord prefers 18+ month lease. Usher your client from house showing to filling application and signing the lease to be the procuring cause. Thanks for showing ! Internet Remarks 2 lvl unit. Top level has master bedroom with full bathroom, 2 bedrooms and full bath in hallway. Main level has living room, spacious dining room, kitchen and half bathroom. Fenced yard. Available immediately. Washer, drier in house. Walk to bus stop.
Courtesy: C Three, Inc., (202) 486-5930
View additional infoLower 2 levels of the Piggy Back Townhome! Well appointed with wood flooring on main level, fireplace, gas cooking, rear entry 1 car garage and 1 car parking pad. End unit with access to green space right outside your door. Half bath on the main level with 2 full bath upstairs. The primary bedroom suite is relaxing and calm with lots of space for a king size bed. Professionally managed home. Min credit 630, annual income 35x the monthly rent by no more than 2 occupants, no foreclosure, bankruptcy, or evictions prior 7 years and no outstanding collections.
Courtesy: Mid Atlantic Real Estate Professionals, LLC., 7036069055
View additional infoLarge upper-level primary bedroom suite with new hardwood floors, walk in closets, huge luxury bath with soaking tub and separate shower. ALL UTILITIES INCLUDED IN THE RENT. Main level has shared living room, spacious dining room and separate laundry room. Nice rear deck for quiet enjoyment. Great neighborhood amenities include community pool, club house, tennis court walking trail and more. Strategically located to VRE, commuter lots, I-95. Easy and quick access to Quantico base, Fort Belvoir, DC. Fort Meyer, Pentagon, and Reagan National Airport. Great places to shop from: Potomac Mills Mall, Stonebridge shopping Center, Potomac Shores Jack Nicklaus signature golf course, Wegmans and many famous restaurants, movies and specialty stores.
Courtesy: Mid Atlantic Real Estate Professionals, LLC., 7036069055
View additional infoLook no further! The price is right! Ideal location for working professionals! Curb side parking. Nice size furnished upper-level bedroom with new wood flooring and great closet space. Shared hall bathroom. ALL UTILITIES INCLUDED IN THE RENT. Main level has shared living room, spacious dining room and separate laundry room. Nice rear deck for quiet enjoyment. Great neighborhood amenities include community pool, club house, tennis court walking trail and more. Strategically located to VRE, commuter lots, I-95. Easy and quick access to Quantico base, Fort Belvoir, DC. Fort Meyer, Pentagon, and Reagan National Airport. Great places to shop from: Potomac Mills Mall, Stonebridge shopping Center, Potomac Shores Jack Nicklaus signature golf course, Wegmans and many famous restaurants, movies and specialty stores.
Courtesy: Samson Properties, (703) 378-8810
View additional infoNicely Maintained 2 Level rancher with Full front deck to sit out and enjoy the scenery , Look at the Potomac Creek from Deck/Patio. Newer appliances and Heating and Cooling System. Basement has wet Bar. 2 spacious rooms and a rec room in the basement Basement has tile floors. Landlord wants to be able to have access to the Trees and Plants in order to Harvest, Maintain and Fertilize them. great area. 3 miles to I-95 and Rt-234. Rt-1 is less than a mile away. Tenant is to pay the co-pay / Deductible of $85/- per trade call.
Refine Property Search
Page 1 of 1 Prev | Next
1–16 of 16 properties displayed
How may I help you?Get property information, schedule a showing or find an agent |
||||||||||||||||||||||||||||||||||||||||||||||||||||||||||||||||||||||












