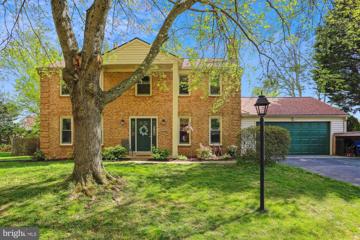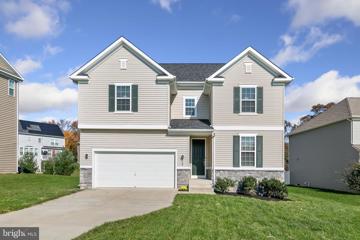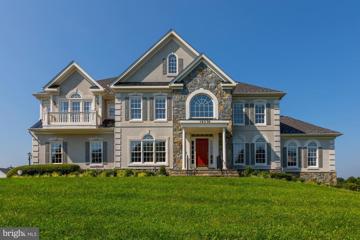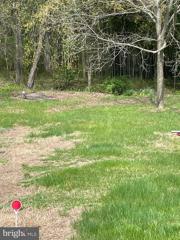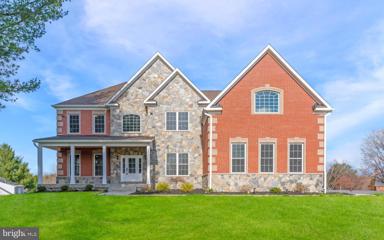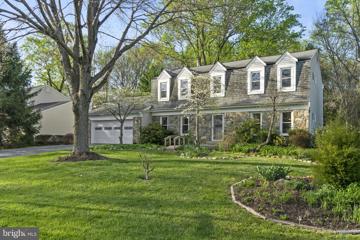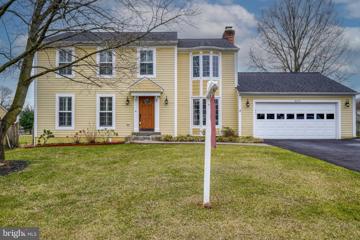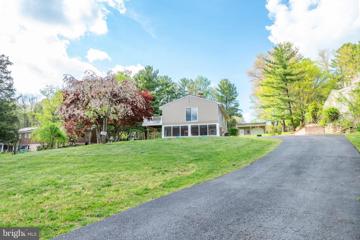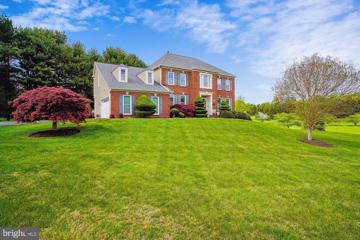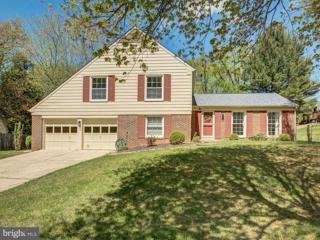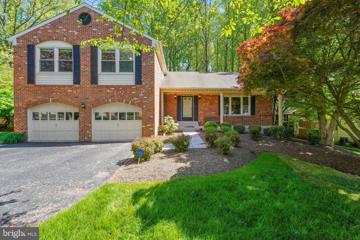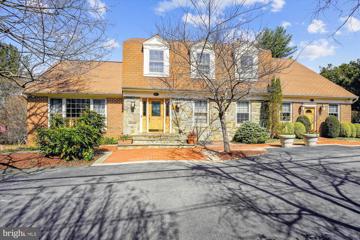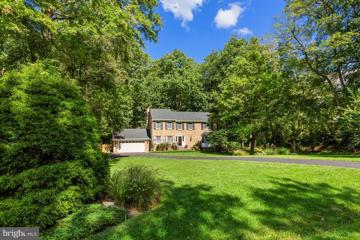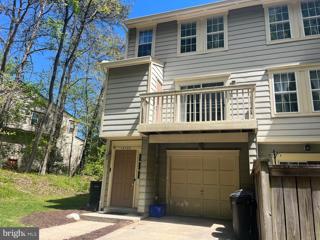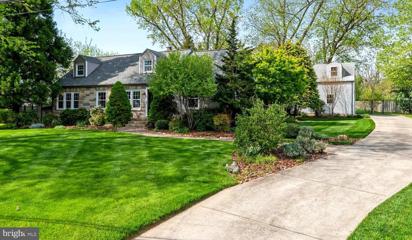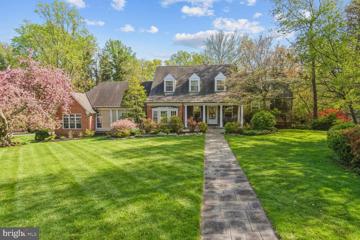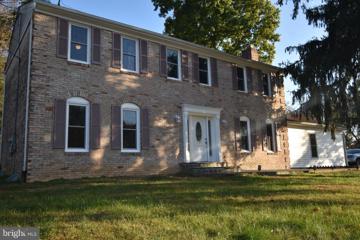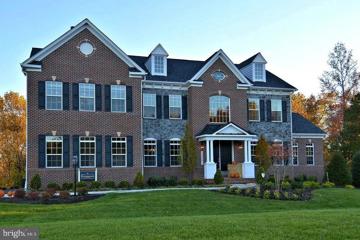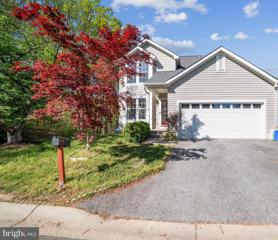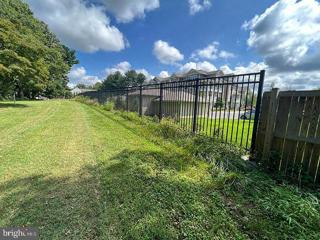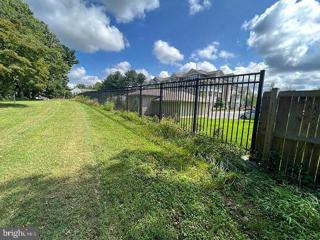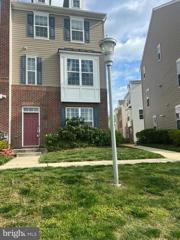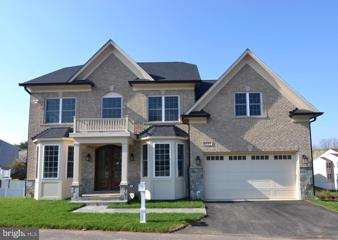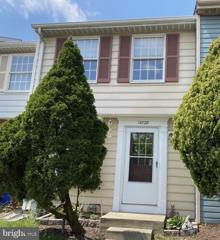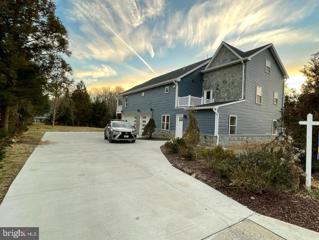|
|||||||||||||||||||||||||||||||||||||||||||||||||||||||||||||||||||||||
|
|||||||||||||||||||||||||||||||||||||||||||||||||||||||||||||||||||||||
|
Spencerville MD Real Estate & Homes for Sale
The median home value in Spencerville, MD is $640,000.
This is
higher than
the county median home value of $515,000.
The national median home value is $308,980.
The average price of homes sold in Spencerville, MD is $640,000.
Approximately 86% of Spencerville homes are owned,
compared to 10% rented, while
3% are vacant.
Spencerville real estate listings include condos, townhomes, and single family homes for sale.
Commercial properties are also available.
If you like to see a property, contact Spencerville real estate agent to arrange a tour
today! We were unable to find listings in Spencerville, MD
Showing Homes Nearby Spencerville, MD
Open House: Sunday, 4/28 1:00-4:00PM
Courtesy: Long & Foster Real Estate, Inc.
View additional infoBright & Sunny. Beautiful Hardwoods. Presenting 15405 Tindlay Street, located on a quiet cul de sac and offering many great updates. New Architectural Roof/Shingles 2024. This colonial offers unique added value features such as an architecturally designed sunroom addition off the kitchen with cathedral ceilings, Simonton windows and Andersen sliding doors. Entertainers delight in the fenced rear yard with an in-ground pool and large brick patio. Main level full bathroom was added off the sunroom and laundry room. The updated kitchen opens to the sunroom addition and offers plenty of storage. The upper level has 4 spacious bedrooms, large closets with closet organizers, updated bathrooms, freshly painted and newly refinished hardwood floors. The lower-level basement offers plenty of space for an extra family room and separate game room. Located close to the community pond, Maydale Nature Center, walking trails, and sidewalks to community school. Convenient to shopping, restaurants, the ICC, 95 and 29. Professional photos and floorplan will be submitted on 4/19
Courtesy: Redfin Corp, 301-658-6186
View additional infoTake advantage of the owner's FHA assumable loan available at 3.25% with this stunning and spacious 4 level, 5 bedroom, 4.5 bathroom, single-family home with a 2-car garage, located in the beautiful neighborhood of Cloverly Forest. Step inside and discover a world of elegance and functionality. The main level of this home features an open floor plan with an abundance of natural light. The open floor plan seamlessly connects the living room, dining area, and kitchen, making it an excellent space for entertaining friends and family. The modern kitchen is equipped with stainless steel appliances, granite countertops, ample cabinet space, and a kitchen island that is convenient for casual dining. There is also a office and powder bathroom on the main level. Venture upstairs to discover three sized bedrooms, each providing comfort and privacy. There is also additional space that can be used as a office/den. The primary bedroom boasts an en-suite bathroom, and huge walk in closet. There are two additional bedrooms with one of the bedroomâs having its own en-suite, and a full hall bathroom, there is also a laundry room on this level. The third floor offers additional space that can be used for family/office/den space, a bedroom and a full bathroom. The finished lower level offers additional living space, a bedroom and a full bathroom. The property includes a large backyard perfect for outdoor gatherings, gardening, or creating a personal oasis. Donât miss the opportunity to own this lovely home! Schedule a showing today and envision yourself living in this welcoming and well-appointed home. It's the perfect place to create lasting memories. Within walking distance to schools, grocery stores, close to route 198, 29, 95, and 200 toll roads, minutes from New Hampshire Ave, near a golf course and walking trails. $1,200,00016530 Harbour Town Ashton, MD 20861Open House: Saturday, 4/27 12:00-4:00PM
Courtesy: Compass, (301) 298-1001
View additional infoExperience the epitome of country club elegance and contemporary opulence in this exquisite 5-bedroom, 4.5-bathroom sanctuary, situated in the elite Hampshire Greens golf enclave. This architectural masterpiece greets you with a majestic foyer, leading you into a seamlessly flowing, expansive layout that extends into a captivating family room adorned with soaring dual-story ceilings and a striking gas fireplace as its focal point. Designed for the discerning host, the home boasts a sophisticated formal dining room, a plush living room, a vast conservatory, and a well-appointed home office. The heart of this residence is the gourmet kitchen which unfolds onto a splendid deck also opens to the two-levels family room making it an entertainer's delight. the second level offers a primary suite serves as a private retreat, featuring a cozy sitting area, a secluded balcony, and a luxurious in-suite bath with a sumptuous whirlpool tub and a sleek glass-enclosed shower. 3 additional spacious bedrooms and 2 baths are also situated in this level. Descend to the lower level to discover an expansive wet bar and an inviting open recreation space, complete with a guest suite and an exclusive full bathroom. This home is bathed in natural light, offering an ideal layout for sophisticated living and entertaining. As a former builder's model home, it showcases unparalleled craftsmanship and an array of upscale features, making it a paragon of luxury living in Hampshire Greens.
Courtesy: Properties International
View additional infoRENTAL ONLY: Approximately 1 acre for grazing or growing. Limited access to creek (Paint Branch Tributary). Additional cost for well water access and/or access to portion of shed. Home & Home occupants not to be disturbed. House, outbuildings, water not included in rental. $5000 to be paid upfront for May - September 2024 pasture/agricultural access. Rent might be waived for nonprofit for tax purposes. Open House: Saturday, 4/27 12:00-3:00PM
Courtesy: Alex Cooper Auctioneers, Inc.
View additional infoList price is Opening Bid At The Online Only Auction Sale. Online auction to be conducted on Auctioneers website. Online registration & bidding begins Thursday, May 2nd and ends Tuesday, May 7th at 11:00AM. The property is improved by a very spacious home with over 6,000 SF of living area, 6 Bedrooms, 5 Full Bathrooms, situated on a 2.48 acre lot. This spacious house welcomes you with a grand foyer showcasing stunning marble floors. The two-story Great Room occupies the center of the home and features a gas-fired fireplace and a wall of windows allowing ample natural light. There is also a formal Living Room, spacious Dining Room, eat-in Kitchen, Bedroom, a Full Bathroom and a Powder Room. For the culinary enthusiast, the eat-in kitchen is a dream come true. Luxurious granite countertops and tile floors provide a sleek and stylish backdrop, while the modern gas oven allows you to whip up delicious meals. Ample space for a dining table ensures meals can be enjoyed with loved ones. Adjacent to the kitchen, a formal dining room with marble floors adds a touch of elegance for special occasions. A convenient storage room keeps things organized, while the mudroom with closets is a practical entry point from the garage, keeping messes contained. The main level is completed by a half bathroom for added convenience. As you ascend the stairs, a long hallway with a view to the lower level adds a touch of grandeur. Gleaming wood floors grace the hallway, leading you to the luxurious master suite. This private retreat features a spacious bedroom with warm wood floors, a separate living area perfect for relaxation, and two walk-in closets to ensure everything has its place. The spa-like bathroom boasts a shower, a Jacuzzi tub, and double sinks for ultimate convenience. Three additional bedrooms with wood floors offer comfortable living space for family or guests. A laundry room is conveniently located on this level, while a floored attic provides extra storage for seasonal items or keepsakes. Two full bathrooms, one with double sinks, cater to the needs of those on this upper level. The partially finished basement offers additional living and entertaining areas. A large family room with a sink and cabinets is ideal for movie nights or game nights. Laminate wood floors add a touch of style and warmth to this space. A bonus room with laminate wood floors provides extra space for a home office, gym, or playroom, depending on your needs. An additional bedroom with laminate wood floors offers flexible living arrangements, even though it lacks a closet. A full bathroom ensures convenience on this level. An electric room, two electric meters, and a forced hot air system ensure the efficient operation of the house. Two sump pumps help prevent water accumulation in the basement, while an electric water heater provides hot water throughout the house. A fire sprinkler system adds an extra layer of safety for peace of mind. Moving outdoors, two A/C fans help circulate cool air throughout the house during warmer months. A spacious patio extends your living space to the outdoors, perfect for enjoying al fresco meals or relaxing evenings under the stars. The well-maintained yard surrounding the house provides ample space for barbecues, outdoor activities, or simply enjoying the fresh air. A long deck provides additional outdoor enjoyment, while a long driveway leads to a three-car garage, offering ample parking space for your vehicles. An additional parking space adds convenience for extra guests or a boat trailer. The house boasts a charming brick and stone front façade for a touch of timeless elegance that will surely impress. A welcoming front porch adds to the curb appeal, creating a warm and inviting first impression. Finally, a 500-gallon propane gas tank fuels the kitchen and fireplace, ensuring warmth and delicious meals for years to come. This home truly has it all. Open House: Sunday, 4/28 1:00-4:00PM
Courtesy: Keller Williams Capital Properties, (540) 659-8633
View additional infoWelcome to your dream home! This stunning single-family home offers luxurious living with so much storage. Step inside and be greeted by a beautifully designed kitchen that will inspire your inner chef. Featuring Elfa pantry organization, soft-close kitchen drawers, built-in spice racks, under-cabinet lighting, and custom cherry hardwood cabinetry. This kitchen is as functional as it is lovely. Upstairs find 4 spacious bedrooms and 2 baths. The basement has great storage with rec room, legal 5th bedroom with ensuite, and large laundry room. The back yard is an entertainers dream with completely flat green space, mature trees, beautiful landscaping, pool, gazebo, fire pit, deck, and fully fenced. Schedule your tour today!
Courtesy: Redfin Corp, 301-658-6186
View additional infoWelcome to your new lifestyle at 1609 Mithering Ln. This gorgeous home is impeccably well maintained with a fresh coat of paint throughout, this stunning residence in the Oak Springs Subdivision is nestled on a premium, secluded lot. This house was totally remodeled with no expenses spared. Step into the two-story foyer and be greeted by the spacious formal living room featuring a wall of windows. Transition seamlessly into the large dining room, ideal for hosting both grand and intimate gatherings, while enjoying scenic views of the private backyard. The gourmet kitchen, with recessed lights and under cabinet lighting, equipped with Jenn-Air appliances, gas cooking with down draft exhaust, granite countertops, butler's pantry with pull outs, two lazy-susan, premium branded cabinets, and a spacious island, a breakfast area, and glass doors leading to an expansive patio. The family room offers a picturesque view of the professionally landscaped backyard and features a cozy gas fireplace. The expansive kitchen island has 2 sinks. The main sink is a ceramic farm sink with garbage disposer and there is a second stainless steel sink with garbage disposer and ample storage cabinetry. The main level encompasses a powder room, and access to the side yard, and an oversized two-car garage with additional storage space and shelving. Upstairs, the primary suite awaits with a generous cedar walk-in closet featuring custom Elfa shelving, an updated primary bath completes this home. There are three additional spacious bedrooms on the upper level, each with custom Elfa closet system, plantation shutters and window treatments, and a hall bath with a tub/shower combination and an updated vanity. The lower-level promises hours of entertainment with its expansive recreation room, complete with cable and wires for a home entertainment system. There is a large utility room with laundry and space for storage. Newer HVAC, New hot water heater, washer and dryer, roof, gutters, dishwasher, freshly repaved oversized driveway and so much more. Garage door opener, HVAC system and washer and dryer are wi-fi connectivity capable. Entire household lighting to include appliances was converted to LED lighting. This home is in pristine condition! Summertime delights await with cookouts on the patio and friendly games in the private backyard. The home has a number of fruit and vegetable gardens featuring mulberry, blueberries, black berries, raspberries, figs, English and parfum roses, lilies, peonies, hydrangeas, rhododendrons, azaleas and seasonal plantings. Conveniently located just minutes from Drew Elementary School, major commuter routes, public transportation, restaurants, and shopping, this home is the one you've been patiently waiting for! Open House: Saturday, 4/27 1:00-3:00PM
Courtesy: Long & Foster Real Estate, Inc.
View additional infoStep into this stunning detached home in Silver Spring! Nestled on a peaceful, private road, you'll find a generously sized driveway. As you enter, the sunroom provides access to the main living area. Stainless steel appliances, abundant counter space, elegant granite countertop , and a charming peninsula breakfast bar await you in the kitchen. Additionally, the lower level features a fourth bedroom with abundant natural light. The spacious living room showcases a stunning brick accent wall embracing a cozy wood-burning fireplace. Step onto the Spacious deck and soak in the beauty of the spacious backyard! Upstairs, three sizable rooms await, drenched in natural light. Recessed lighting and crown molding throughout exude warmth and elegance. Storage space abounds, from the utility room to the oversized shed in the backyard. Plus, easy access to major routes like ICC 200 and nearby parks, this home offers both comfort and accessibility. $1,199,00017422 Avenleigh Drive Ashton, MD 20861Open House: Sunday, 4/28 1:00-3:00PM
Courtesy: RE/MAX Realty Centre, Inc.
View additional infoClassic Colonial located on 2 peaceful acres a few minutes south of historic Ashton/ Sandy Spring. All the "I wants" including gourmet kitchen, morning room, 2 story family room with fire place, first floor office, mud room and laundry. Host fabulous dinners in the elegant dining room ! Generous primary suite offers huge closet with custom built-ins and bath with separate tub and shower. Jack and Jill bath between 2 nice sized bedrooms. 4th bedroom with private bath. Finished basement with 5th bedroom and full bath. Bring the popcorn to watch a movie by the fireplace in the lower level rec room. Built in bar area. Entertain on the Fabulous deck. Sip wine in the Gazebo. Built in barbeque grill. Storage shed. Newer roof, siding, gutter protection, skylights, HVAC systems and more! Open House: Saturday, 5/4 12:00-3:00PM
Courtesy: Samson Properties, (703) 378-8810
View additional infoExplore this charming single-family residence nestled in the sought-after Countryside community. This split-level home boasts 3 bedrooms, 2.5 baths, and a 2-car garage, offering a seamless blend of comfort and convenience. The luminous living area and refined dining space flow effortlessly into the eat-in kitchen, overlooking the expansive, level backyard. A spacious family room with a wood-burning fireplace provides an inviting ambiance for intimate gatherings and casual relaxationâan oversized laundry/utility/mudroom. Embrace Countryside's tranquil surroundings and amenities, including a 21-acre park featuring a lake, tennis courts, basketball courts, playgrounds, and scenic hiking trails. Commuting becomes a breeze with its proximity to the FDA and easy access to major routes such as the ICC, Route 29, and Route 95. New roof, and newer HVAC and Water heater. Rent back for 30-60 days Open House: Sunday, 4/28 1:00-4:00PM
Courtesy: Long & Foster Real Estate, Inc.
View additional infoWonderful Split-Colonial with loads of space and open floorplan in a fabulously private setting backing to trees!
Courtesy: RE/MAX Realty Centre, Inc.
View additional infoThis impeccably maintained home is a one-of-a-kind opportunity. Updated from top to bottom this home has a separate office/in-law suite with a private entrance. The home features 4 custom bedrooms and 2 custom bathrooms on the upper floor, and an additional large bedroom and full bath on the lower level. The office area has unlimited possibilities with four rooms and one-half bath. Not your typical center hall colonial, a large marble tile foyer flows into the living/dining space with cathedral ceilings, custom lighting, and new hardwood floors. Natural light pours into the space from the large Palladian windows. The spacious family room has a gas fireplace centered on an exposed brick wall. The family room has hardwood flooring, a sliding glass door to the deck, and access to the laundry/mud room. The powder room with a Porcelanosa crystal sink is accessible from the spacious foyer as well as the exceptionally large study. The gourmet kitchen is large and light-filled with granite and stainless appliances. It has a new top of line door in door LG refrigerator with two ice makers, LG gas stove with air fryer, slow cooker, proofing, convection, warming, and other top-of-the-line functionality, LG convection microwave, and an LG 3 rack stainless dishwasher complete the appliances. The kitchen has light wood cabinetry, neutral tumbled marble backsplash, and under-counter lighting. The kitchen is eat-in with a sliding glass door to the deck and a wine bar counter making the transition from kitchen to family room to outdoor space excellent for entertaining. A custom deck with stairs to a large paver patio spans the back of the house. Upstairs, the ownerâs suite is a restful retreat, recently remodeled to perfection. Enjoy a wood- burning fireplace, beautiful light hardwood floors, 2 closets, one with custom built-ins containing 22 drawers, 10 feet of double hang, 15 feet of double hooks, and tons of shelving for organized storage. Off of the master bedroom is a secret storage space running 20 feet by 6 feet; perfect for suitcases. The marble bath is a spa-like oasis featuring a walk-in shower with three shower heads (a rain shower, handheld, and fixed shower head). The shower has a wide seat that spans the width of the shower. The imported free-standing tub has a handheld shower. The entire bath is elegant marble, porcelain tile, custom mirrors with a hidden medicine cabinet, and custom cabinetry. There is another secret storage space under the window seat. The additional 3 bedrooms feature large window seats, custom closets, updated carpet and hardwood flooring as well as other additional custom painting in the nursery and white striped walls in the exceptionally large front bedroom. The full bath has a granite vanity with a hand- painted sink and matching painted fixtures. The lower level is a walkout through French doors to a paver patio. It has built-in cabinetry along two walls, a huge recreation/playroom, a large bedroom, and a full bath with a walk-in shower. The unfinished area of the basement contains ample storage and an 8 ft by 8 ft custom cedar closet. The attached office with a separate entrance presents endless opportunities for customization. It is a perfect home office, a spacious in-law suite, or explore other possibilities such as expanding the first floor living space. The home has gardens designed to bloom with flowering trees and perennials from Spring through Autumn. The circular driveway has 8 parking spaces surrounded by gardens. As a bonus, this home is being sold with a one-year home warranty, central vacuum, and Bose surround sound system.
Courtesy: Long & Foster Real Estate, Inc.
View additional infoEnchanting spacious 4 Bed 2.5 Bath, updated and immaculately maintained Colonial, with over 3700 sq ft of living space, sited at the end of a long welcoming driveway. This property boasts a picturesque tranquil lot, lush with amazing landscaping. This completely move-in ready home has an efficient floorplan, ample amenities, attractive living and dining areas, a beautiful gourmet kitchen, a spacious office with built-ins, wood burning fireplace, main level laundry room and a chic half bath. Upstairs, the inviting Primary Suite with wide plank flooring, a cedar lined walk-in closet with custom built-ins and Primary Bathroom with double vanities and ample cabinet space are joined by three bright Bedrooms and second Full Bathroom. As you walk down to the Finished Lower Level, you will be instantly captivated by the gorgeous modern finishes, recessed lighting, built-in speakers, the stunning Bar with quartz counters, glass display cabinets, beverage fridge and ample storage. The backyard is absolutely irresistible! Your own retreat to relax on the deck, grill, entertain, spend time with family and friends. Wonderful location with a short walk to the park, close shopping and dining and close to the ICC, 95 & 270. This Stunning Property is a must see!
Courtesy: RE/MAX United Real Estate
View additional infoThis home is priced to sell and has so many features to include fresh paint, new flooring, renovated baths. 3 bedrooms 2 1/2 baths new lighting, it boasts a large living space separate dining room and a gorgeous master bedroom en suite. You wonât be disappointed and will enjoy living here in this end unit townhome style condo. Pool is available for summer use and playgrounds are throughout the community. This home is well kept and easy to show Open House: Sunday, 4/28 1:00-3:00PM
Courtesy: TTR Sotheby's International Realty, (301) 516-1212
View additional infoPositively beautiful! The moment you walk in you will fall in love with this enchanting home full of charm and character. With three bedrooms and two and half baths, it offers both space and comfort. Surrounded by a picturesque yard, this home offers a haven of tranquility, while the magnificently landscaped garden delights with its vibrant colors and blooms. The outdoor space is perfect for relaxing and entertaining. The three car detached garage has abundance of storage space. Step into a world where charm and comfort intertwine, embrace the beauty of living with nature right at your doorstep. Close to ICC, shopping, parks, and restaurants.
Courtesy: Real Broker, LLC - McLean, (850) 450-0442
View additional infoOnce in a while a tremendous home comes along - better than you could have ever imagined! This is that home! An unbelievable opportunity, 815 Notley has been thoughtfully cared for and updated over the last 30 years and itâs now ready for you to enjoy. This home is a show-stopper! Nestled within the charming community of Paint Branch Farms in a more rural setting in Silver Spring, this enchanting Cape Cod-style home exudes warmth, comfort, and timeless elegance. As you approach from the driveway the setting is classic, charming and inviting. Set against a backdrop of lush greenery and meticulously manicured landscaping, this picturesque residence boasts undeniable curb appeal. The exterior showcases quintessential Cape Cod architectural elements, including a steeply pitched roof, dormers, and a welcoming front porch adorned with fragrant blooms. Updated with Pella windows and copper gutters and flashing. Step inside, and you'll be greeted by a sense of home that permeates every corner of this lovingly maintained charmer. The heart of the home lies in the beautifully appointed kitchen, where gourmet cooking and casual dining converge seamlessly. Custom cabinetry, granite countertops, and top notch appliances create a space that is both functional and stylish, while the adjacent breakfast nook offers a cozy spot to enjoy morning coffee while overlooking the scenic backyard. Entertaining is a delight in the formal dining room, where gatherings are enhanced by the intimate atmosphere and elegant accents. After dinner, retreat to the family room, where a crackling fireplace beckons on chilly evenings, or step outside to the expansive, multi-level Trex deck, where serene views of the surrounding greenery await. Upstairs, a luxurious primary suite awaits. Vaulted ceilings, a spa-like ensuite bathroom, and incredible closet space create a haven for relaxation and rejuvenation. Donât miss the 2nd floor office around the corner from the staircase! Outside, the backyard is perfection! Whether hosting summer barbecues, gardening, or simply unwinding in nature's embrace, the outdoor space offers endless possibilities for enjoyment and recreation. DETACHED 2-car garage with a workshop, studio space complete with plumbing, electric and attic storage is a perfect 10! Located in the sought-after Paint Branch Farms neighborhood, this exceptional home offers the perfect blend of suburban Silver Spring, rural tranquility and urban convenience. Less than a mile to shopping and restaurants, a short commute to several local parks and hiking trails, FDA - Silver Spring! An amazing location to major commuter routes 200, 29, I-495, BWI, Ft. Meade, NSA, downtown Silver Spring and DC. Metro access is a short drive to Glenmont! Don't miss your chance to make 815 Notley YOURS! Contact listing agent to set up a tour today!
Courtesy: Smart Realty, LLC, 3012525515
View additional infoElegant Colonial in popular Stonegate! *** Traditional floorplan***Plenty of natural light****New HVAC System ****New windows, freshly painted, gleaming hardwood floors, recess lights** Formal Living & Dining room*** Remodeled kitchen w/ new cabinets and Stainless Steel appliances****main level laundry ***Four generous sized bedrooms & closets*** Master bedroom w/ walking closet and full bathroom****Family room w/ fireplace***Fully finished basement with full bathroom*** New paint, new floors and plenty of space for extra room office/gym/ craft room****Two car garage (Brand new garage doors) & big driveway plenty of off-street parking***Lovely backyard, play and entertain***Minutes from RTs 200, 495, 29 and 6 miles approx. from the Glenmont Metro station****EZ TO SHOW*** $1,048,637- Olney Sandy Spring Road Ashton, MD 20861
Courtesy: RE/MAX Aspire, (443) 574-1071
View additional infoTO BE BUILT NEW CONSTRUCTION. Beautiful 3 acre lot Co- Marketed with Caruso Homes. This Model is the ----- KINGSPORT --- The Kingsport plan is our most popular and versatile estate home starting at 3,410 square feet, with options to expand up to 9,164 square feet of luxurious living space. The home can be built with a two or three car garage and is available in many elevations, including brick and stone combination fronts and craftsman styles. Inside, plenty of grand features await including a two-story foyer, two-story family room, optional in-law suite and multiple options to upgrade to a gourmet or chef's kitchen. A luxury owner's retreat can be designed with a sitting area, fireplace, multiple walk-in closets and our most exciting Caribbean or California spa bath. Design your basement for entertaining with options like a theater room, wet bar and a den or 5th bedroom. There are hundreds of ways to personalize this luxurious home and make it your own. --- Buyer may choose any of Carusoâs models that will fit on the lot, prices will vary. Photos are provided by the Builder. Photos and tours may display optional features and upgrades that are not included in the price. Final sq footage are approx. and will be finalized with final options. Upgrade options and custom changes are at an additional cost. Pictures shown are of proposed models and do not reflect the final appearance of the house and yard settings. All prices are subject to change without notice. Purchase price varies by chosen elevations and options. Price shown includes the Base House Price, The Lot and the Estimated Lot Finishing Cost Only. Builder tie-in is non-exclusive.
Courtesy: LuxHouse International Real Estate, (202) 802-8200
View additional infoWelcome 4100 Swiss Stone Drive. A charming 5-bedroom, 3.5-bathroom haven, meticulously renovated to epitomize modern comfort and elegance. Step into a large living room complemented by lustrous hardwood flooring gracing the main level. The inviting family room on the main level extends effortlessly to a tranquil wooded deck. Upstairs, discover four generously proportioned bedrooms accompanied by two full baths, offering serene retreats for relaxation. The lower level beckons with a spacious recreational area leading to a charming stone patio enveloped by a fenced backyard, all overlooking the picturesque backdrop of lush woods. The basement presents a cozy sanctuary, complete with an additional bedroom, full bath, and a convenient wet bar, ideal for gatherings and entertainment. Nestled within a prime location near routes 200, 95, and 198 at 29, this home seamlessly blends luxury living with accessibility. Don't miss out on this rare gem that promises to elevate your lifestyle to new heights! $1,499,47513733 Notley Road Silver Spring, MD 20904
Courtesy: Samson Properties, (301) 755-5613
View additional infoPresenting 5 pristine hard to find acres in Silver Spring, within the ICC/200! The 5 acres is divided into 2 separately deeded tracks, which the owner prefers to sell together. The best use for the two properties is commercial/development. Property is located directly in back of/connected to Wilshire Estates Gracious Retirement Living. There is currently a house & barn on each each track; all structures are sold as-is/ where is. Currently the property is zoned residential, but can be rezoned. Buyer will have adequate due diligence period. Take advantage of this rare opportunity and call today for more information. $1,499,47513727 Notley Road Silver Spring, MD 20904
Courtesy: Samson Properties, (301) 755-5613
View additional infoPresenting 5 pristine hard to find acres in Silver Spring, within the ICC/200! The 5 acres is divided into 2 separately deeded tracks, which the owner prefers to sell together. The best use for the two properties is commercial/development. Property is located directly in back of/connected to Wilshire Estates Gracious Retirement Living. There is currently a house & barn on each each track; all structures are sold as-is/ where is. Currently the property is zoned residential, but can be rezoned. Buyer will have adequate due diligence period. Take advantage of this rare opportunity and call today for more information.
Courtesy: Fairfax Realty Premier, (301) 439-9500
View additional infoStunning three-level end-unit townhome that is sure to impress! The Foyer/entry level has vinyl flooring, access to the two-car garage and a cozy carpeted Sitting/Office area, Powder Room and Storage Closet. As you head up the carpeted stairs to the main living level, you'll be greeted by an open floor plan that's ideal for gathering with family and friends. Main level features a Dining Room, Family Room, Gourmet Kitchen, and Powder Room. Huge kitchen island perfect for whipping up your favorite meals and entertaining. The upper level of the home features 3 Bedrooms, 2 Full Baths, Laundry Room and Linen Closet. The Primary Suite has a walk-in closet and the Primary Bath has a shower and double sinks. Convenient location and very close proximity to public transportation, this home is move-in ready and an excellent option for commuters who need easy access to downtown Silver Spring, as well as major highways like 1-95, MD-200, and 495. With shopping centers located nearby, you'll never be too far from all the essentials you need to live your best life. Don't miss out on this incredible opportunity to make 4507 Woodlake Drive your new home! Make this your home!
Courtesy: Evergreen Properties
View additional infoONE OF OUR 7 NEW LUXURIOUS SINGLE HOUSES IN THE RANDOLPH ESTATE COMMUNITY HAS 6 BEDROOMS, 5 1/2 BATHROOMS, AND A SPACIOUS LOFT. IT'S CONVENIENTLY LOCATED RIGHT OFF NEW HAMPSHIRE AVE., LESS THAN 5 MINUTES TO R-200 AND R-29, ABOUT 10 MINUTES TO GEORGIA AVE AND GLENMONT METRO STATION. BEAUTIFUL STONE AND BRICK FRONT. INTERIOR 9' CEILINGS FOR ALL THREE LEVELS. NATURAL HARDWOOD FLOORING ON THE FIRST FLOOR AND THE HALLWAY ON THE SECOND FLOOR. NATURAL LIGHT-FILLED STUDY/OFFICE AT HOME ON THE MAIN LEVEL. GOURMET KITCHEN WITH GRANITE COUNTERTOPS, HIGH-QUALITY CABINETS, ISLAND, AND STAINLESS APPLIANCES. COFFERED CEILING FAMILY ROOM WITH A LUXURY FIREPLACE ADJACENT TO THE SPECIALLY DESIGNED SUNDECK. THE SPACIOUS PRIMARY BEDROOM FEATURES A TRAY CEILING AND A SITTING AREA. PRIMARY BATHROOM WITH TWO WALK-IN CLOSETS, ARTISTIC SOAKING TUB, SEPARATE SHOWER, PRIVATE TOILET, AND TWO SEPARATE VANITIES. THERE ARE OTHER 4 BEDROOMS AND TWO BATHROOMS ALSO ON THE SECOND FLOOR. IN ADDITION, ON THE UPPER LEVEL 2, A SPACIOUS FINISHED LOFT WITH A FULL BATH FOR ENTERTAINMENT, AS A PLAYROOM, OR FOR OTHER FAMILY ACTIVITIES. FINISHED BASEMENT WITH A BEDROOM, A FULL BATH, AN ENTERTAINING AREA, PLENTY OF WINDOWS WELCOME RAYS OF SUNSHINES, AND A DOOR TO THE BACKYARD WITH THE DECK. RECESSED LIGHTS ALL OVER. RESERVED ROOMS FOR INSTALLING A HOME ELEVATOR IN THE FUTURE! A MUST-SEE! CONTACT THE LISTING AGENT FOR ANY QUESTIONS.
Courtesy: Goldberg Group Real Estate, (240) 702-2600
View additional infoGREAT INVESTMENT PURCHASE, Tenant in place this is NOT vacant - Spacious and bright! This very well-kept 2 BR 1 Full and 1 Half Bath has a large kitchen and dining area along with a fully finished basement which can be used as a 3rd Bedroom with its own rear entrance. This unit features fresh paint throughout, newer flooring throughout, updated light fixtures, and new blinds. This property sits on a quiet cul-de-sac in the much desirable Saddle Creek neighborhood. This property has a fully fenced backyard, and is close to shopping, Rte 29, schools and more. Purchaser must be an investor buyer who will honor the lease term. Open House: Sunday, 4/28 1:30-3:30PM
Courtesy: Metro Homes DMV LLC, (571) 839-4785
View additional infoThis unbeatable price is set to ensure a quick sale, and it is determined based on appraisal evaluation. Welcome to 700 Olney Sandy Spring Rd, a stunning new single-family home located in the highly sought-after area of Sandy Spring. This exceptional residence spans over 4300 square feet, offering a thoughtfully designed space that seamlessly combines modern elegance with functionality, catering to every aspect of your lifestyle. From the moment you step inside, you'll be captivated by the state-of-the-art amenities and meticulously crafted details that adorn this home. The main level features an ensuite bedroom, a full bath, a gourmet kitchen equipped with top-of-the-line appliances, and spacious living and dining areas. This level provides the perfect setting for entertaining guests or simply enjoying quality time with your loved ones. Venturing upstairs, you'll discover the primary suite, a private sanctuary where luxury meets relaxation. Indulge in the oversized spa bathroom, complete with a modern open shower, and revel in the boutique-style walk-in closet that offers ample space for all your belongings. Additionally, the upper level offers three more ensuite bedrooms, a large laundry room, and an office, ensuring that everyone in the family has their own space to thrive. Step out onto the deck and connect with the vast yard, perfect for outdoor gatherings and activities. As you ascend to the top floor, you'll find a living attic that can be transformed into a home gym, a spacious open area for entertainment purposes, an additional ensuite bedroom, and a full bathroom. This versatile space allows you to customize it to suit your needs, whether it be a personal fitness haven or a cozy retreat for relaxation. With a garage that accommodates up to three cars with electric fast charger car 240V and a generous driveway, parking will never be an issue. The location of this home is also incredibly convenient, with proximity to Olney Town Center, a variety of restaurants and bars, shopping destinations, major transportation routes, hospitals, schools, and parks. Everything you need is just minutes away, ensuring a convenient and fulfilling lifestyle. Experience the pinnacle of luxury living at 700 Olney Sandy Spring Rd, where modernity and comfort intertwine to create an extraordinary home that truly stands out from the rest. How may I help you?Get property information, schedule a showing or find an agent |
||||||||||||||||||||||||||||||||||||||||||||||||||||||||||||||||||||||




