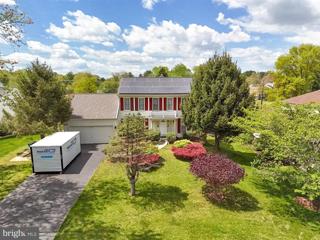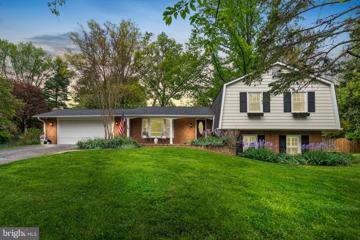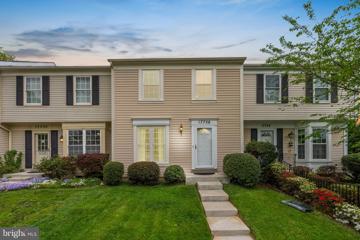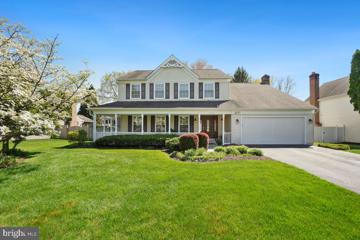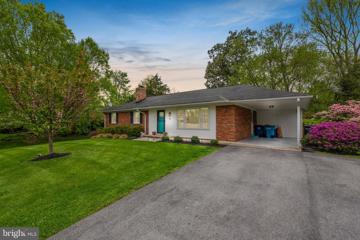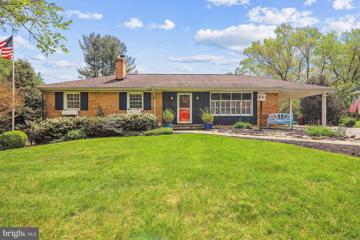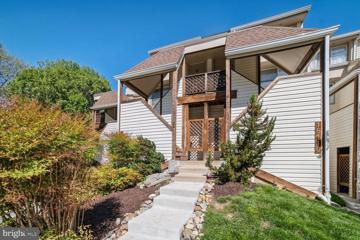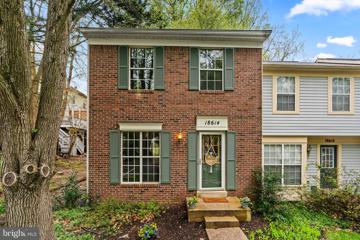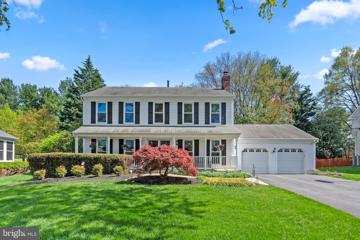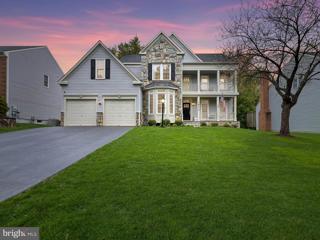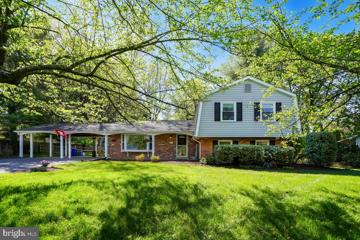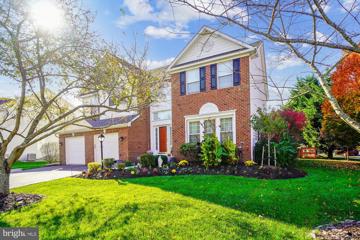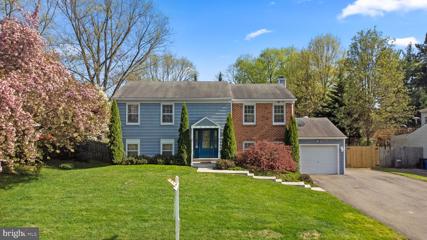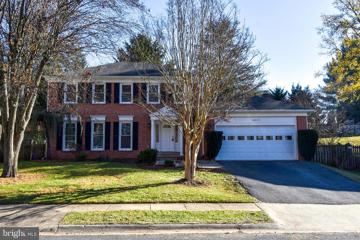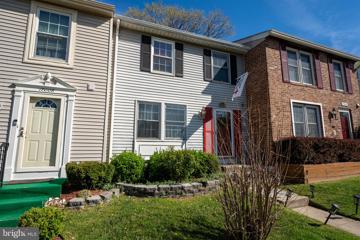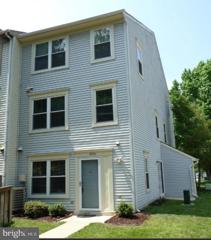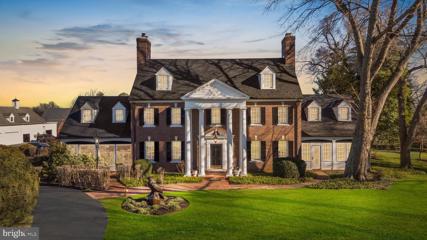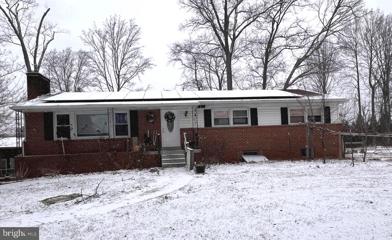|
|||||||||||||||||||||||||||||||||||||||||||||||||||||||||||||||||||||||
|
|||||||||||||||||||||||||||||||||||||||||||||||||||||||||||||||||||||||
|
Olney MD Real Estate & Homes for Sale18 Properties Found
The median home value in Olney, MD is $596,000.
This is
higher than
the county median home value of $515,000.
The national median home value is $308,980.
The average price of homes sold in Olney, MD is $596,000.
Approximately 85% of Olney homes are owned,
compared to 13% rented, while
2% are vacant.
Olney real estate listings include condos, townhomes, and single family homes for sale.
Commercial properties are also available.
If you like to see a property, contact Olney real estate agent to arrange a tour
today!
1–18 of 18 properties displayed
Refine Property Search
Page 1 of 1 Prev | Next
$545,00014 Morningwood Court Olney, MD 20832Open House: Sunday, 4/28 2:00-5:00PM
Courtesy: RE/MAX Realty Group
View additional infoInvestor alert- grab your contractor and agent! 3300 sq ft 2 car garage home! Needs work. Sold strictly as-is. Built 1984. Excellent for summer/fall profit. Great Pulte colonial on cul de sac street in popular Olney. The home is positioned beautifully near Parks, the Norbeck CC, and for those who commute -no in-town traffic! The first level has an impressive foyer, huge living room, celebration-sized dining room, family room with fireplace, sunroom addition opening to the deck, country kitchen, laundry, and guest powder room. Hardwood stairs to three generous bedrooms with big double closets, and lots of windows. and the primary suite with an ensuite bath, The lower level hosts a huge family room and the beginnings of a great in-law suite with kitchen area, laundry and full bath. This basement is a level walk-out leading to a big concrete patio and under-deck storage. There is a .35 ac large backyard for summer parties and fall football games. Professional interior floor plans are in Virtual Tour. AGENT MUST ACCOMPANY ANY SHOWINGS. HOME IS OCCUPIED. UNAUTHORIZED ENTRY WILL BE REPORTED Open House: Sunday, 4/28 2:00-4:00PM
Courtesy: EXP Realty, LLC, (301) 924-8200
View additional infoWelcome home! This amazing 5 bed, 2.5 bath split level is located in the highly sought-after Williamsburg Village! Sitting on .50 acres and just under 2,200 square feet, this home is ready for you! At first glance, you will notice right away the incredible landscaping in both the front and back yards. Inside, gleaming hardwood floors greet you and take you to the formal living and dining rooms. Natural light surrounds you at every turn. In the kitchen, there is plenty of storage or prep space and enough room for a kitchen table and additional bar-top seating if desired. Upstairs, 4 spacious bedrooms and 2 full bathrooms await, including an amazing primary suite, complete with a remodeled ensuite of your dreams! Downstairs, more natural light awaits along with an incredible brick fireplace. An additional bedroom/exercise room/home office/storage room with walkout access is also located on the lower level with a half bathroom. Outside, you will achieve full relaxation on your custom patio that has a custom-built firepit, perfect for those chilly evenings. You most definitely do not want to miss out on this one! Call us today for a private showing! $430,00017756 Chipping Court Olney, MD 20832Open House: Sunday, 4/28 2:00-4:00PM
Courtesy: EXP Realty, LLC, (301) 924-8200
View additional infoWelcome to this beautiful and wonderfully maintained townhome located in Hallowell! Just seconds from everything Olney has to offer, this 3 bed/1.5 bath townhome is ready for you to move right in! As you enter the home, you will notice how open and spacious the main level is. It features a wonderful living room and formal dining room, and as you make your way to the kitchen, you will see the amazing upgraded cabinets and countertops, along with plenty of prep space and storage! Upstairs features 3 spacious bedrooms with 1 full bathroom. Downstairs offers plenty of storage space, and as you make your way outside, relax in the peace and quiet or indulge in the many walking paths that this amazing neighborhood has to offer. This one won't last long, so call us today! Open House: Sunday, 4/28 1:00-4:00PM
Courtesy: Weichert, REALTORS
View additional infoRarely available in CHERRYWOOD. Youâll love this 4 bedroom, 3.5 bath colonial with large front porch and 3,700 sf of interior living space on a 1/3 acre level lot. Newly refinished hardwood floors in the foyer, living room and dining room. The light and bright family room with LVP flooring and fireplace is open to the kitchen offering white cabinets, granite counters, lots of counter space, stainless appliances, ceramic backsplash, a large pantry and table space with bump-out. Upstairs youâll find 4 bedrooms including the large primary suite with updated bathroom featuring double vanities, a soaking tub plus a separate toilet room with step-in shower and linen closet. The updated hall bathroom has a tub/shower and also offers the convenience of a separate laundry area upstairs. Two additional linen closets in upstairs hallway. The fully finished basement features a large rec room, lots of extra storage space, a full bathroom, plus a separate room that can be used as a 5th bedroom or private office. The 2-car attached garage has a work bench and some storage shelving on the wall. The large fenced rear yard with deck will be the perfect space to entertain friends and family. Half a block away you can walk to Cashell Elementary School offering a large ballfield, playground and basketball court. Or take a short walk to Cherrywood Park with a large playground, soccer field, basketball court and walking paths. Youâre also just minutes from shopping, dining and major commuter roads. Norbeck Country Club is just around the corner across from the elementary school. $639,0004012 Briars Road Olney, MD 20832Open House: Sunday, 4/28 2:00-4:00PM
Courtesy: EXP Realty, LLC, (301) 924-8200
View additional infoThis is the one you have been waiting for! Incredibly well-maintained and revamped rambler in Olney Mill is ready for you to move right in! Featuring 3 beds, 2.5 baths, and sitting on .38 acres, this one is going to go fast! Along with an amazing amount of natural light, the beautiful hardwood floors greet you as you enter the home and the open-style floorplan is perfect for entertaining. The amazing revamped kitchen features plenty of storage and space with enough room for a mobile island for extra prep space or seating. The hardwood floors follow you to the bedrooms which include a wonderful primary suite complete with a remodeled ensuite. 2 additional spacious bedrooms and another remodeled bathroom complete the main level. The lower level includes an unbelievable brick fireplace to go along with a huge rec room all complete with wood look flooring. Relax outside on your patio in your fully fenced backyard, perfect for grilling out or a firepit, and enjoy the surroundings that this amazing home and neighborhood have to offer. Call us today for a private showing! Open House: Sunday, 4/28 1:00-4:00PM
Courtesy: Long & Foster Real Estate, Inc.
View additional infoNestled in peaceful Olney Mill, this charming 3 bed, 2.5 bath ranch home awaits its new owner. As you approach, you're greeted by a stone paver walkway leading you to the front door, hinting at the warmth and comfort that lies within. Step inside and discover a living space that emits coziness. The living room welcomes you with wood floors and ample windows that flood the space with natural light, creating an inviting atmosphere perfect for relaxation or entertaining guests. The updated kitchen boasts brand-new stainless steel appliances, quartz countertops, and frost glass top cabinets that combine style with functionality. With enough space for an eat-in table, while seamlessly connected to a dining room, this kitchen is the heart of the home, offering the perfect setting for shared meals and memorable moments. But the true gem of this home lies just beyond the dining room - the Screened Porch. Serene and spacious, it provides a peaceful retreat where you can unwind with a cool breeze and the gentle hum of the ceiling fan overhead. Step outside to the large rear yard, where lush landscaping and an arched trellis backyard gate create a private oasis. With a gazebo offering shade and charm, it's the ideal space for outdoor gatherings and summer barbecues. Inside, the primary bedroom boasts an attached full bathroom, offering convenience and privacy. Two additional bedrooms and a shared bathroom provide plenty of space for family and guests. Descending to the lower level, you'll find even more to love. The family room is complete with a brick-walled fireplace, perfect for cozy eveningsÂspentÂcurled up with a good book or gathered with loved ones. A large storage room ensures you'll never be short on space, while a generously sized recreational room offers additional possibilities for entertainment and relaxation. The powder room and laundry room add convenience to daily life, while direct walkout access to the backyard paver patio invites seamless indoor-outdoor living. Don't miss your chance to make this dream home yours. Schedule a viewing today and discover the perfect blend of comfort, convenience, and charm waiting for you. Don't wait - your new home awaits!
Courtesy: Keller Williams Capital Properties
View additional infoThese don't come on the market often. This charming 2-bedroom, 1.5-bathroom condo has been tastefully renovated and is nestled in the pristine Fair Hill community at Olney's core. Recent upgrades include new insulated luxury vinyl flooring on the first level, refreshed kitchen amenities showcasing beautiful cabinets, butcher block countertops, subway tile backsplash, and sleek new sink, and a modernized powder room on the main floor. Enjoy a bright dining area or cozy retreat featuring a wood-burning fireplace that opens up to a deck with serene treetop views. Upstairs, discover a convenient laundry space with brand-new, top-of-the-line washer and dryer, alongside two generously sized bedrooms with ample storage. Additional highlights include a new hot water heater, updated upper level full bathroom, and stylish black hardware accents throughout. Find extra storage solutions in the spacious closet under the staircase and an attached outdoor storage space. Home ownership includes an assigned parking space, pool membership, tennis/pickle ball courts, playgrounds, and a clubhouse, plus a walk/jog path around the community lake. Just a five minute stroll to dining, shopping, entertainment, and essentials, and only a short distance to multiple nearby schools, and an award-winning theatre. Fantastic, renovated condo in a great community! Minutes to ICC, I-270, public transportation and major thoroughfares to DC. Don't miss this one! Open House: Sunday, 4/28 1:00-3:00PM
Courtesy: Keller Williams Lucido Agency, (410) 465-6900
View additional infoNestled in the heart of Olney, this charming 3 level, end of group brick townhome boasts four bedrooms and two and a half bathrooms. As you step inside, you'll be greeted by an abundance of natural light that fills the main level, highlighting the wood plank tile flooring. The cozy kitchen features an efficient layout, perfect for everyday cooking while the adjacent traditional dining room sets the perfect ambiance for shared meals with loved ones. Just off the dining room is a brand new slider to the rear yard providing a seamless indoor - outdoor living experience. Venture upstairs to discover three spacious bedrooms and a hall bath). The ownerâs suite offers generous storage with 2 closets. Downstairs, the fabulous fully finished lower level holds the 4th bedroom, full bath and laundry providing a functional and versatile living space. Situated in a wonderful, well established community with nearby playgrounds, trails, library, Harris Teeter, Olney Theater, dining and much more. Schedule your showing today and make this your new home sweet home. $759,9004 Dartmoor Court Olney, MD 20832Open House: Sunday, 4/28 1:00-3:00PM
Courtesy: RE/MAX Realty Centre, Inc.
View additional infoA Very Special Home in lovely Brookeville Knolls! This beautifully appointed colonial with stylish updates & finishes throughout shows like a Model Home! The main level features a welcoming 2 story entry foyer, spacious living room, elegant dining room with custom built-ins, an open remodeled kitchen with all of the bells & whistles and a very smart family room (with custom built-ins) that you will never want to leave. The upper level has an ownerâs suite with a renovated bathroom with heated floors, right out of Architectural Digest, 3 additional spacious bedrooms and a renovated shared bathroom and convenient laundry. The lower level that is perfect for family fun or entertaining has a large recreation room, full bathroom and tons of storage. Enjoy your private time on your Trex deck in your gorgeous fenced backyard. Backing to common grounds you can shut the world outâ¦.. or invite your neighbors over for dinner! A quiet cul-de-sac road and a stoneâs throw from the heart of Olney makes this a perfect place to call Home. $985,00018210 Wickham Road Olney, MD 20832Open House: Sunday, 4/28 12:00-2:00PM
Courtesy: RE/MAX Realty Centre, Inc.
View additional infoWelcome to this stunning Single Family Home nestled in the sought-after community of Norbeck Grove in Olney! This spacious 3716 sqft Colonial offers a perfect blend of elegance and comfort, featuring 4 bedrooms, 4.5 bathrooms, a first-floor office, and a fully finished lower level with an extra room, ideal for a hobby room or guest suite. Boasting a picturesque homesite backing to wooded parkland, this property offers the perfect combination of natural beauty and modern amenities. Step outside to enjoy the double front porch in the front, and the deck, gazebo, and sport-court basketball court in the back, creating an outdoor oasis for relaxation and entertainment. This home exudes timeless charm with its stone front and the cul-de-sac location limits traffic and noise. The Norbeck Grove community provides an array of amenities including a pool, pickelball courts, basketball and tennis courts, walking paths, and tot lots, catering to an active and vibrant lifestyle. Don't miss the opportunity to make this remarkable property your new home! Open House: Sunday, 4/28 2:00-4:00PM
Courtesy: Long & Foster Real Estate, Inc.
View additional infoStunning single-family home in desirable Olney! Situated on an expansive .53-acre lot, offering over 2,100 square feet of living space. The main level boasts a spacious eat-in kitchen, thoughtfully upgraded with gleaming stainless-steel appliances, exquisite butcher block countertops, and abundant cabinetry. The adjoining eat-in area provides convenient access to the double carport, while the formal dining room, adjacent to the kitchen, sets the stage for seamless entertaining. Bathed in natural light, the inviting living room features a sliding glass door that opens onto the expansive deck, overlooking the sprawling fully fenced backyardâa perfect oasis for outdoor gatherings and relaxation. The upper bedroom level hosts four generously sized bedrooms and two beautifully appointed bathrooms. The primary suite is complete with double closets and an ensuite bath featuring a stunning walk-in glass and tile shower. The secondary bedrooms offer ample space and share a full bath adorned with updated vanity and tilework. The lower level of the home is a versatile space, fully finished and boasting a walk-out to the backyard. Here, a cozy family room awaits, adorned with floor-to-ceiling built-ins and a charming wood-burning fireplace. Additionally, this level includes a convenient half bath and a laundry/storage room for added functionality. Conveniently situated just steps away from local shops and restaurants, this home offers easy access to major commuter routes, including the ICC, and public transit options. Families will appreciate its proximity to schools and local parks, providing endless opportunities for recreation and community engagement. Don't miss out on the chance to call this exceptional property homeâschedule your showing today! $975,00018528 Denhigh Circle Olney, MD 20832
Courtesy: RE/MAX Realty Services, (240) 403-0400
View additional infoWelcome to 18528 Denhigh Circle, a beautiful single-family home located in the heart of Olney, Maryland. This stunning property boasts 4194 square feet of living space, including 4 spacious bedrooms, 3.5 bathrooms, and a 2-car extended garage. As you step inside, you will be greeted by the grand foyer with a soaring ceiling, which leads to an open concept living and dining area with new Luxury Vinyl Plank flooring and plenty of natural light. The gourmet kitchen features stainless steel appliances, granite countertops, a large island, and ample storage space. The main level also features a cozy family room with a gas fireplace, laundry room and a half bath. Upstairs, you will find the luxurious owner's suite with a walk-in closet and a spa-like en-suite bathroom with a jacuzzi-shower combo, and dual sinks. Three additional bedrooms and a full bathroom complete the upper level. The finished basement offers even more living space, including a spacious recreation room, den, full bath and plenty of storage space. The backyard is a private retreat, with a brand new spacious Trex deck . Located in a peaceful and friendly neighborhood, this property is just minutes away from shopping, dining, and entertainment options, as well as award-winning schools. Don't miss out on the opportunity to make this beautiful house your new home. Updates Galore to include (2024) Front Door Cellular Shades , (2023) New Furnace and AC Unit for the Main Level of the house,Humidifier and Electronic Air Cleaner ,Complete Renovation of Upstairs Hall Bath ,New Luxury Vinyl Plank Flooring, Painted Garage Floor, (2022) Concrete Landing in front of the house, Complete Primary Bathroom Renovation,(2021) New Hot Water Heater,New Remote Control Cellular Shades, Additional Landscaping including Trees and Shrubs, New Upgraded Carpeting , Deep Sink and Granite Countertops in the Kitchen, All New Appliances to include Washer and Dryer, new garbage disposal, (2020) Upgraded Exterior Lighting , (2019) Brand New Roof, New Trex Deck, New Storm Door, (2010) New Fence, (2005) New Stone Sidewalk, New Garage Doors, New Custom Shelving in the Bedrooms and Laundry Room. Open House: Sunday, 4/28 1:00-3:00PM
Courtesy: Keller Williams Lucido Agency, (410) 465-6900
View additional infoTraditionally designed split foyer upgraded with contemporary flair in Olney Square offers new LVT flooring, profile crown moldings, recessed lighting, a summer oasis backyard with an in-ground pool, patio, screened porch, and fenced yard. Enjoy the entertainment flow starting in the living room with a double window adding natural light, and a dining room complete with a glass slider stepping out to a party-sized elevated Trex® deck, plus new lighting. Prepare your culinary favorites in the upgraded kitchen equipped with LVT flooring, polished Shaker cabinetry, quartz counters, recessed lighting, a center island with a breakfast bar, and KitchenAid stainless steel appliances. Two bedrooms are on the main level including an ownerâs suite presenting a walk-in closet and a private bath, and the remaining three bedrooms are found on the lower level. More livable space in the lower level is highlighted by a family room with a brick surround fireplace, a full bath, extra storage, a laundry closet, and a walkout to a patio, screened porch, fenced yard, and pool with concrete decking. $749,90018117 Bilney Drive Olney, MD 20832Open House: Sunday, 4/28 1:00-4:00PM
Courtesy: Long & Foster Real Estate, Inc.
View additional infoThis charming colonial, beams wonderful energy and is set on a peaceful lot with a pool size pond! This home has such an incredible homey vibe you won't want to leave. Offers a large eat-in kitchen, 4 spacious bedrooms, 3 1/2 baths, wood burning fireplace, hardwood floors throughout the main and upper level, Roof December 2023, Paint November 2023, New Quartz Countertops November 2023, HVAC 2018, Updated lighting and new recessed lights throughout the house November 2023, upgraded bathrooms, large basement with full bathroom and wet bar, new carpet November 2023, ample storage with crawl space and built in shelving in utility room. Not to mention, fully fenced in back yard with large deck for entertaining or sitting outside to relax next to the pool size pond. Conveniently located to so many amazing amenities; Ample Parks, 3 grocery stores, multiple Starbuck and Dunkin Donuts locations, OneLife Fitness, Home Goods, TJ Max, Library, Lone Oak Brewery, Olney Theater, Tennis courts, Basketball Courts, I-CC-200 , Cava, Carmen's Italian Ice, Mamma Lucia, Grill Marx, and so many more amazing restaurants! Its a must see!
Courtesy: EXP Realty, LLC, (833) 335-7433
View additional infoWelcome to Olney! Charming Three-Level Townhouse in Desirable Olney Neighborhood. This three-level townhouse is nestled in the desirable Olney neighborhood, offering a perfect blend of comfort and convenience. With recent upgrades and a prime location, this home is sure to impress. This well-maintained home boasts three bedrooms with hardwood floors, 2 1/2 baths including a den. The kitchen appliances have been updated in the past few years, and both the kitchen and dining area feature ceramic floors. The heating and cooling HVAC system was replaced in the last 2 years, ensuring optimal comfort year-round. The finished basement includes a recreation room with ceramic flooring. Step outside onto the full deck off the kitchen and enjoy the serene view of the wooded open space. This home is in great condition and offers a fantastic location. Enjoy the convenience of living close to the city of Olney, where you'll find everything from shopping to banks and restaurants just minutes away. The property is also conveniently located near the 200 Interconnector highway, providing easy access to Baltimore, Rockville, DC, and Virginia. This charming townhouse in Olney is a rare find. Schedule a showing today and seize the opportunity to make this your new home!
Courtesy: New Realty, LLC, (443) 324-6001
View additional infoBeautiful 3 level townhome that has recently been renovated. Top floor is a complete Master Suite with private bathroom. Kitchen has upgraded with granite counter tops. Laundry room on 2nd floor. This condo Assocation has a high delinquency rate. We have a lender that can provide financing, 10% down conventional. No FHA $1,900,00017510 Prince Philip Drive Olney, MD 20832
Courtesy: EXP Realty, LLC, (301) 924-8200
View additional infoA once-in-a-lifetime opportunity has come your way! Welcome to the Historic Olney Manor. This private residence is in the heart of Olney, just minutes from shops, dining, and major commuter roads, but it is your private oasis and a piece of history to call your own. Let's start with the main house: A large circular driveway brings you in where you are immediately greeted by a grand entry with stately columns. A warm welcome into this stunning formal foyer with hardwood floors and a classic staircase opens to both the living room and the dining room. The living room features a wood-burning fireplace, multiple windows that flood the home with natural light, and sight lines to the sunroom and the home office. On the other side, you will find the formal dining room with another fireplace, this one being gas! Off the dining room, you will find the beautifully appointed kitchen where no expense was spared. Tastefully updated with every modern convenience (including heated floors) without sacrificing the historical charm this home demands. Two-toned cabinetry, a large island with seating space, granite countertops, stainless appliances, and a range that at-home chefs could only dream of! Upstairs you will find 6 bedrooms and 3 full baths. The first upper-level features four of those bedrooms, including the primary suite. Hardwood floors and a walk-in closet with storage you wouldn't expect from a home built in the 1930s. Through the closet, you will find the most stunning bathroom with dual sinks, a walk-in glass-enclosed shower, and a separate jetted soaking tub. Three more bedrooms, each with incredible decorative molding, and one full bath round out this level. Up one more level, you will find two additional bedrooms and one more full bath. The basement is reminiscent of a speak-easy with a full wet bar, kitchenette, loads of storage, and stairs walking up and out to the backyard. Additional standout features of this home: 6 car detached garage with a 2 bedroom/1 bath apartment above. Guest house with 3 bedrooms and 1 full bathroom. Expansive patio with multiple water fountains and access to the pool. Party barn with a parking pad that has been approved for conversion to an apartment if desired, and over 6.5 acres to call your own. Truly the opportunity of a lifetime, so don't miss scheduling your private showing today! Please join us for a community open house on Saturday, March 2nd, from 12-4 PM and again on Sunday, March 3rd, from 2-4!
Courtesy: Long & Foster Real Estate, Inc.
View additional info
Refine Property Search
Page 1 of 1 Prev | Next
1–18 of 18 properties displayed
How may I help you?Get property information, schedule a showing or find an agent |
||||||||||||||||||||||||||||||||||||||||||||||||||||||||||||||||||||||




